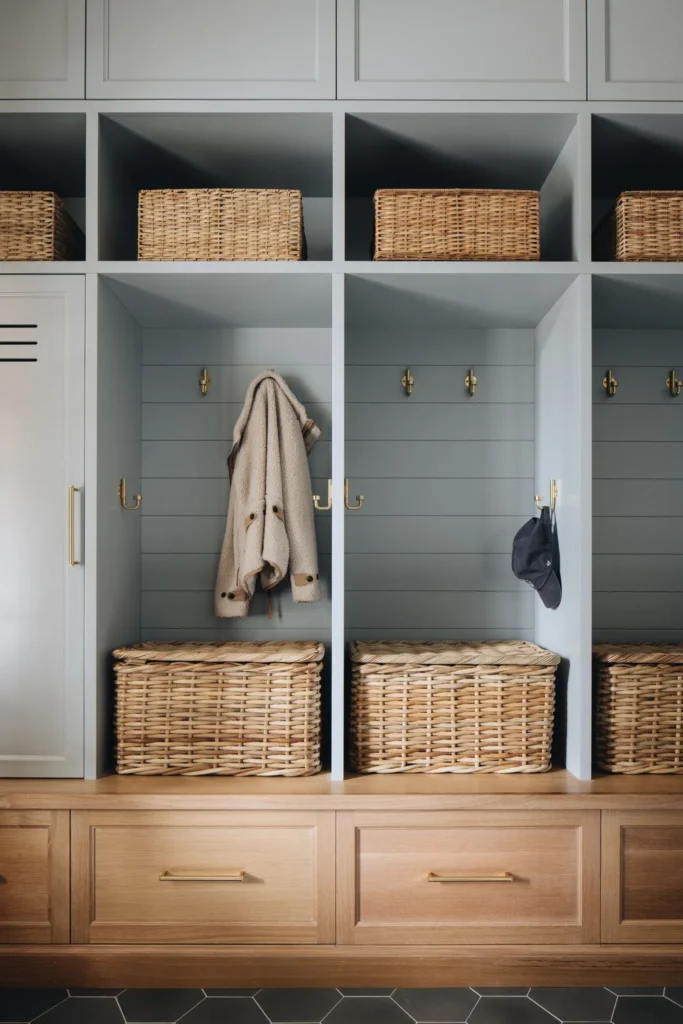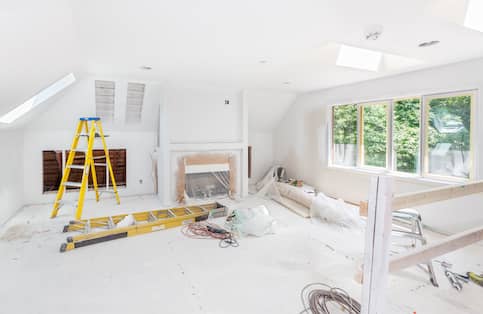Do You Handle Permitting?
Permitting Process in Massachusetts
Contact us today for your free on-site consultation!
Yes, We Handle All the Permitting for You
One of the most common questions we hear is, “Do you handle the permitting process?” The answer is yes, we take care of everything. From gathering the required documents to submitting the final application, we manage each step. In Massachusetts, the permitting process can feel overwhelming. But we’re here to simplify it. With years of experience, we know exactly what each town or city needs. Our team compiles all the necessary paperwork, including permit forms, contractor insurance, construction drawings, and engineered plans.
Each project starts with a full review of your scope of work. Once we understand what’s involved, we prepare the complete permit package. This includes submitting your application to the local building department. We also keep you updated while the application is under review. Whether you’re planning a small kitchen remodel or a full home addition, we’ll handle all the red tape for you. You won’t have to worry about missing forms, confusing instructions, or follow-up questions from inspectors.
Because every town has different rules, we stay in close contact with local officials. That helps us avoid delays and respond quickly if questions come up. Our job is to take the headache out of permitting, so you can focus on the exciting parts of your remodel.
Fast and Efficient Permitting for Kitchens and Bathrooms
For smaller projects, the permitting timeline is usually short. If you’re remodeling a bathroom or kitchen, the permit approval often takes just one week. We start by collecting all your project details. Then, we prepare your floor plans and any required elevation drawings. Next, we check that your contractor insurance and license documents are up to date. After everything is organized, we submit the full package directly to your local building department.
We’ve worked with many towns across Massachusetts, so we know what inspectors are looking for. Our experience allows us to avoid common mistakes that can cause delays. In most cases, the building department will ask for one round of clarifications, then issue your permit. While that happens, we continue preparing your materials and schedule so everything is ready when work begins. If your project includes plumbing or electrical changes, we coordinate those trades for smooth approvals.
Throughout the process, we keep you informed. You won’t need to make calls or chase paperwork. For more information about bathroom work, visit our bathroom remodeling page. If your kitchen needs a full upgrade, check our kitchen remodeling section to see what’s possible.
No matter the size of the project, we believe the permitting process should feel easy and stress-free. That’s why we handle it all—from start to finish.
Permitting for Additions and ADUs Takes More Time, We Handle That Too
When it comes to larger projects like home additions or Accessory Dwelling Units (ADUs), permits take more time. These types of builds involve structural work, foundation plans, and multiple inspections. In many cases, permits for additions or ADUs can take several weeks. The timeline depends on your town’s workload, the size of your project, and whether zoning issues are involved. But rest assured, we handle every step of the process.
We begin by preparing detailed construction drawings. These include site plans, framing layouts, and engineered documents when needed. Next, we work with your local building department to make sure all zoning codes are followed. If setbacks, height restrictions, or lot coverage become an issue, we address them quickly. Sometimes, this means applying for a zoning variance. If that happens, we handle that process too, including forms, fees, and public hearings.
For a closer look at our addition services, visit our home additions page. To learn more about ADU options, check our accessory dwelling units section. These projects take more time, but with us managing the permits, everything stays organized. We work hard to minimize wait times and keep your timeline on track.
Most importantly, you won’t need to lift a finger, we manage all communication with city officials and inspectors.
We Even Handle Variances and Special Permit Requirements
Sometimes a home project requires more than a standard building permit. If your plans exceed local zoning rules, you may need a variance. This happens if your design is too close to a property line or exceeds allowable square footage. In Massachusetts, zoning rules vary from town to town. Fortunately, we know how to handle them. We’ve helped many homeowners get variances approved by local zoning boards. If your project needs a special permit, we’ll guide you through every step.
Our team prepares all the paperwork for your variance request. This includes zoning applications, site plans, property surveys, and any additional documents the town requires. We also attend hearings and speak on your behalf when needed. Because we understand local requirements, we can present your case clearly and professionally. If revisions are needed, we adjust quickly to keep your project moving forward.
Whether you’re remodeling your basement, building up, or expanding out, we make sure all permits and variances are in place. For more complex builds, like basement remodeling, a zoning review is often the first step. We know that delays can be frustrating, so we do everything possible to keep the process simple and efficient.
You can trust us to handle the permitting details, because you have better things to do than wait in line at town hall.

Is a Mudroom Necessary?
Smart Places to Add One Without Expanding Your Home A mudroom might not seem essential, until your hallway fills up with shoes, jackets, and wet

Transform Your Home with a Changeable Décor Feature
Refreshing your home’s look doesn’t always require a major renovation. By adding a feature that allows you to easily change your décor and style, you

First-Time Homeowners
How to Personalize Your Space with Confidence Becoming a homeowner for the first time is exciting, but it can also feel overwhelming. Before the boxes

Creating Family Spaces
Smart Design Ideas for Home Additions Build the Space Your Family Needs, Right Where You Are As families grow, their homes often don’t. You may
