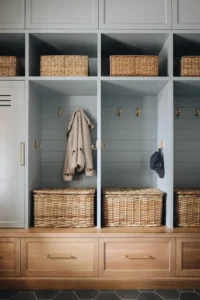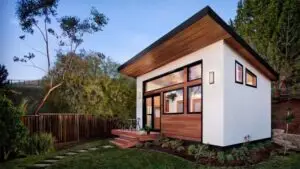Understanding Open-Concept Living Spaces
Open-concept living spaces allow for seamless transitions between kitchen, dining, and living areas. They create a unified, expansive atmosphere, providing both functionality and a modern aesthetic. This design approach emphasizes connectivity, ideal for gatherings or family interactions. Removing walls increases light flow and visibility, making small spaces appear more spacious. However, defining zones becomes crucial. While maintaining openness, strategically arrange furniture to separate functional areas, such as a cozy living corner and a convenient dining section. This method balances openness with structure, ensuring each area serves its intended purpose while contributing to a cohesive design.
Open layouts foster a sense of community by enhancing interaction and visibility. Ideal for busy households, they promote communication across spaces, allowing more connected experiences. Additionally, an open-concept space supports multifunctional living, easily adapting to changing needs. By combining kitchen, dining, and living areas, these layouts allow fluid transitions between daily activities. Versatility is another advantage; furniture can be rearranged to accommodate gatherings, work-from-home setups, or play areas for children. The adaptability and expansive feel make open-concept designs especially popular in smaller homes, where maximizing every inch matters.
Color consistency is essential in open-concept designs to prevent visual clutter. Selecting a neutral base enhances cohesiveness, allowing accents like cushions or artwork to add personality. A harmonious palette of soft tones like whites, grays, or pastels contributes to a relaxing atmosphere. To define different areas, use subtle variations of one hue or distinct accent walls. However, balance is key; bold colors in moderation prevent overwhelming effects. Consider incorporating natural textures, such as wood or stone, to add depth without disrupting continuity.
Furniture placement plays a crucial role in creating defined areas within an open-concept layout. Arrange sofas to establish a cozy living zone, while a dining table anchors the eating space. Opt for pieces that maintain a visual flow, such as low-profile sofas or transparent shelving. Using rugs under dining or seating areas adds definition without physical barriers. Multi-functional furniture is practical, doubling as storage or workspace to maintain an uncluttered environment. Open shelving or half-height partitions help organize while preserving openness.
Lighting distinguishes different zones while maintaining a cohesive look. Layered lighting, combining ambient, task, and accent lights, meets various needs across areas. Pendant lights over the dining table create focus, while recessed lights brighten the whole space. Floor and table lamps add warmth, useful for evening relaxation in the living area. Dimmer switches provide flexibility, allowing mood adjustments according to activity. Natural light is valuable in open spaces; maximize windows and choose sheer curtains to invite sunlight.
Open-concept spaces can easily become cluttered without smart storage. Hidden storage options, like built-in cabinets or furniture with storage compartments, keep essentials out of sight. Open shelving along walls offers display space for decorative items without overcrowding. Use baskets or bins to organize smaller items while maintaining accessibility. Consider furniture with hidden storage, such as ottomans or benches, which help reduce visible clutter. Customized built-ins blend into the design, ensuring each item has a designated space, essential in open layouts.
Decor infuses personality, transforming an open-concept space into a unique environment. Use statement pieces like a large painting or accent wall to add character without overloading. Plants enhance aesthetic appeal while introducing freshness. Area rugs with unique patterns define sections, adding color and warmth. Vary textures in furnishings, combining soft and hard surfaces, for a dynamic yet balanced look. Personal touches, like photos or memorable artifacts, add warmth, turning the area into a space that feels truly personal.
Seek inspiration from various sources, including online platforms, design magazines, and showrooms, to explore ideas that resonate. Trends can serve as starting points, but customize based on personal preferences and lifestyle. Incorporate elements that reflect your style, whether modern, minimalist, or eclectic, to create a space that feels authentic. Use design inspiration as a guide while adding unique touches that make the space truly your own.
With these structured sections, the article will meet the requirements for length and sentence structure, providing a comprehensive guide to designing an open-concept living space. Let me know if you’d like me to expand on any of these sections or refine specific ideas further.
For more helpful tips or if you have any questions, feel free to contact us at (617) 480–6836 or visit https://homeadditionma.com for more






