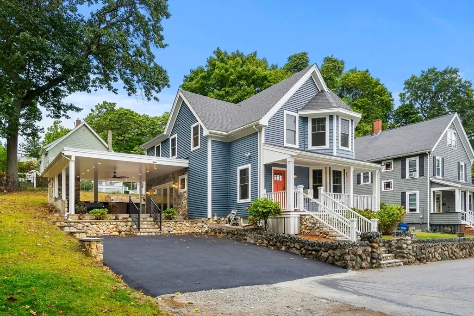
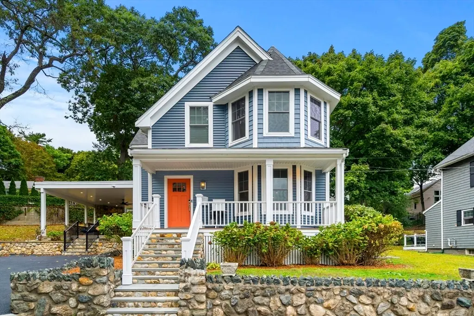
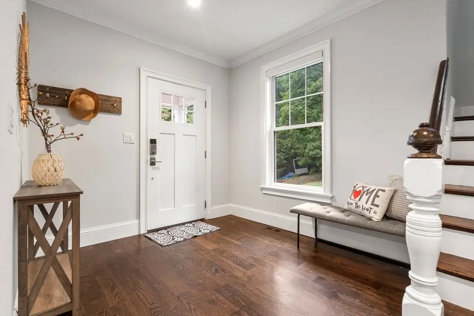
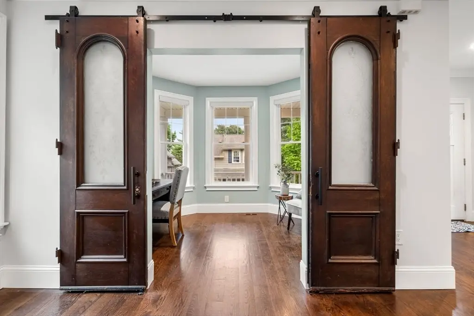
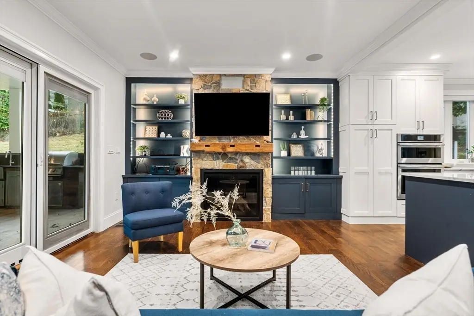
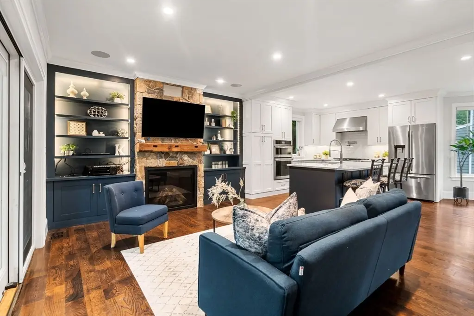
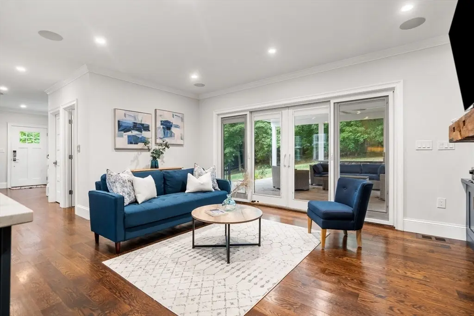
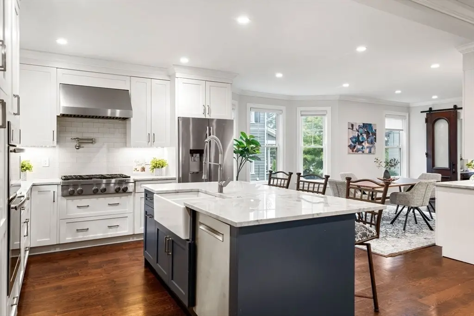
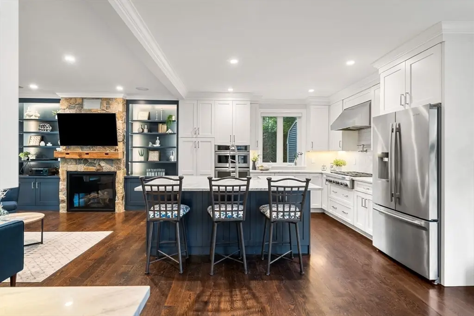
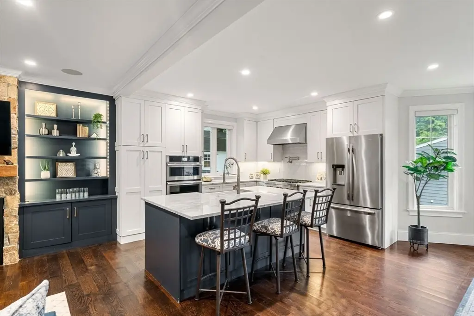
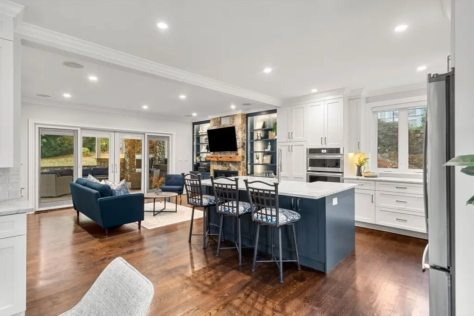
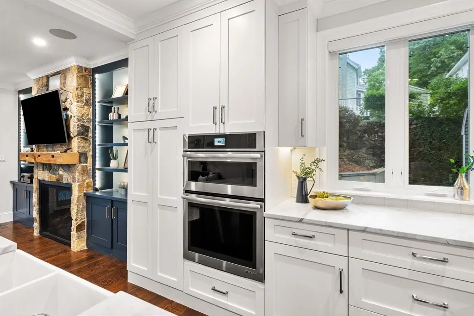
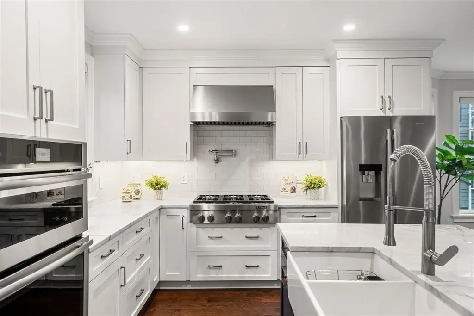
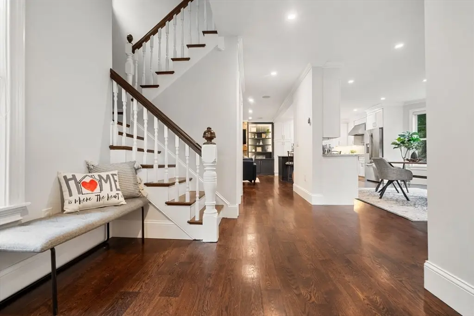
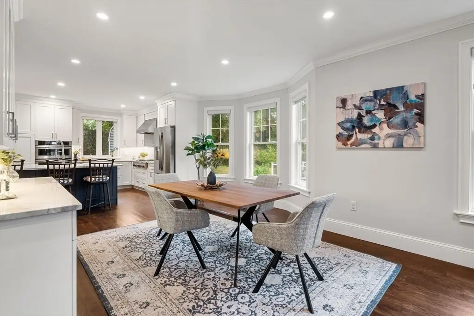
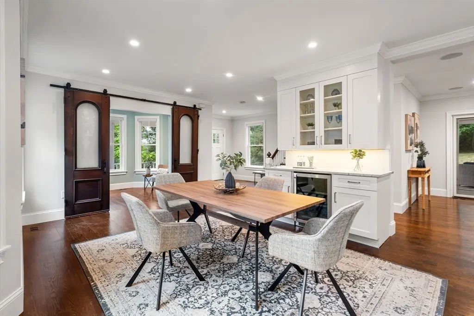
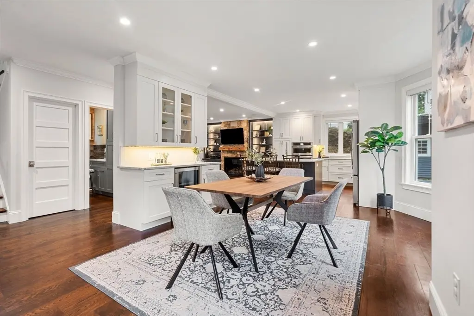
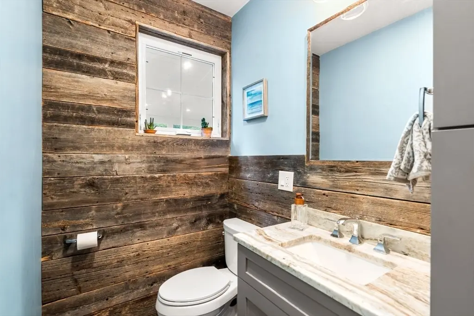
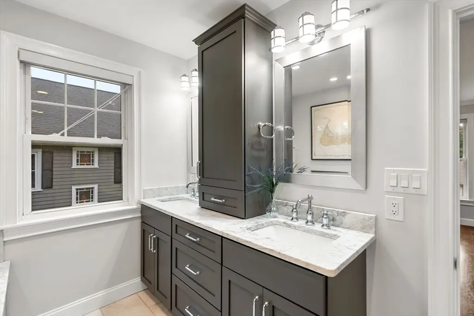
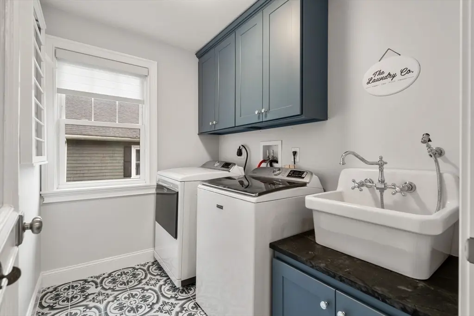
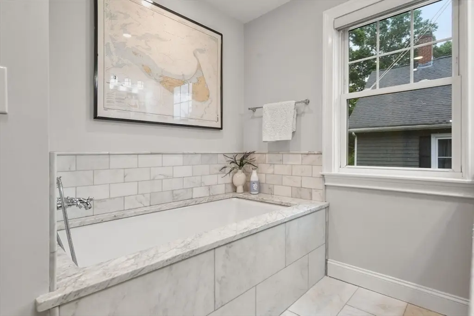
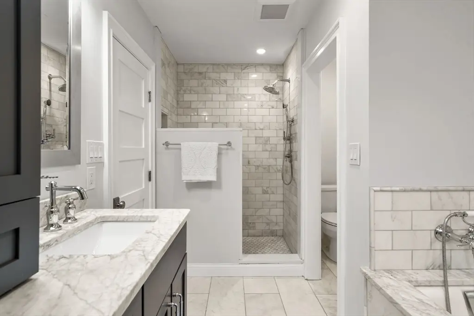
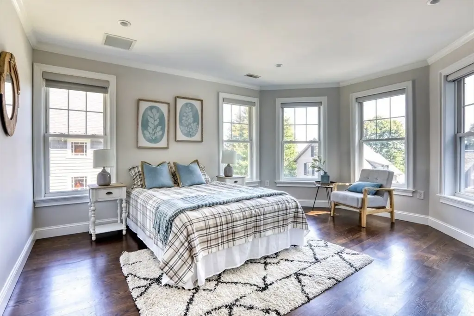
Home remodeling projects often start small and grow into something extraordinary—and that's precisely what happened with this Wakefield renovation. What began as a simple update to the back porch quickly evolved into a comprehensive remodel that transformed the home inside and out. Initially, the homeowners intended to update their back porch, but the scope of the project soon expanded. A 10-foot sliding door opened up the space, allowing natural light to flood into the home and creating a seamless connection between indoor and outdoor areas. Inspired by this improvement, the homeowners decided to tackle other parts of the house, turning a modest update into a transformative endeavor. The kitchen was the next focus, with a complete overhaul that introduced modern appliances, custom cabinetry, and a layout designed for both functionality and style. The first-floor bathroom also received a significant makeover, incorporating contemporary fixtures and finishes to elevate its aesthetic and usability.
One of the standout features of this remodel is the addition of a stunning turret. This architectural element not only enhances the home’s exterior charm but also houses a spacious master bedroom on the upper floor. With panoramic views and natural light streaming in through carefully placed windows, the turret creates a serene retreat for the homeowners.
Adjoining the master bedroom is a luxurious master bathroom that exudes elegance. From a soaking tub to a walk-in shower with custom tile work, every detail was thoughtfully designed to provide a spa-like experience. The combination of modern amenities and timeless design elements makes this space both functional and breathtaking.
Convenience was a top priority for this renovation, leading to the addition of a second-floor laundry area. This thoughtful feature eliminates the hassle of carrying laundry up and down the stairs, streamlining the homeowners’ daily routines. The inclusion of this space underscores the balance of practicality and luxury achieved throughout the remodel.
As with any extensive renovation, this project came with its share of challenges. The home required significant TLC, and unexpected issues arose during construction. From structural reinforcements to integrating modern systems into an older home, the team faced numerous hurdles. However, careful planning and skilled craftsmanship ensured these challenges were met with innovative solutions.
The homeowners remained deeply involved in the process, collaborating with the design and construction teams to ensure the final result aligned with their vision. This partnership was key to overcoming obstacles and maintaining momentum, ultimately bringing the ambitious project to fruition.
The end result is a beautifully remodeled home that seamlessly combines style, comfort, and functionality. The turret master suite stands as the crown jewel, offering a private sanctuary with unparalleled views and luxury. Meanwhile, the updated first-floor living spaces—from the kitchen to the bathroom—enhance everyday life with modern conveniences and thoughtful design.
This Wakefield home now serves as a shining example of what’s possible with creativity, determination, and a willingness to embrace change. From a simple porch update to a full-scale transformation, this project is a testament to the power of vision and collaboration.
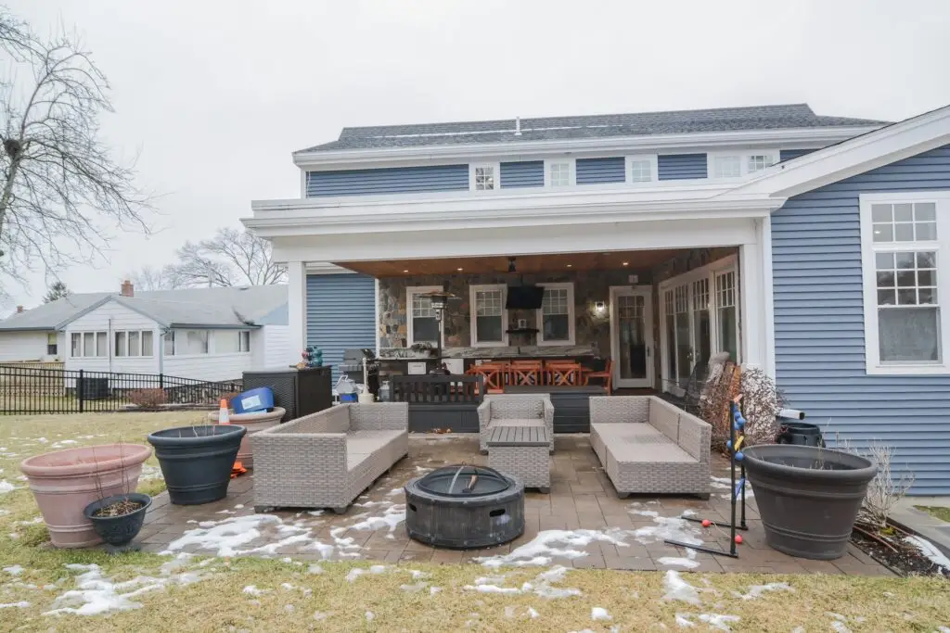
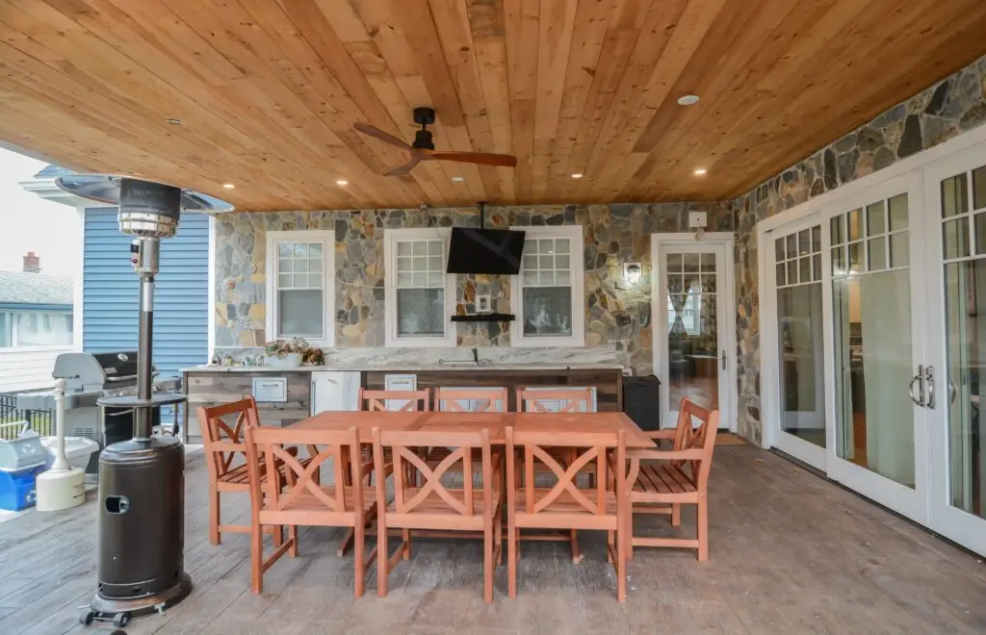
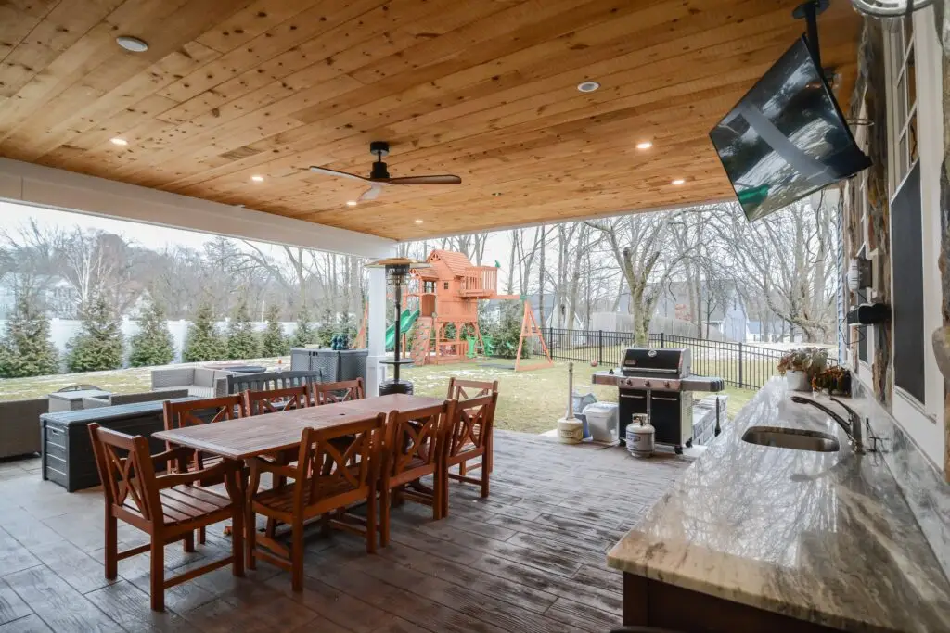
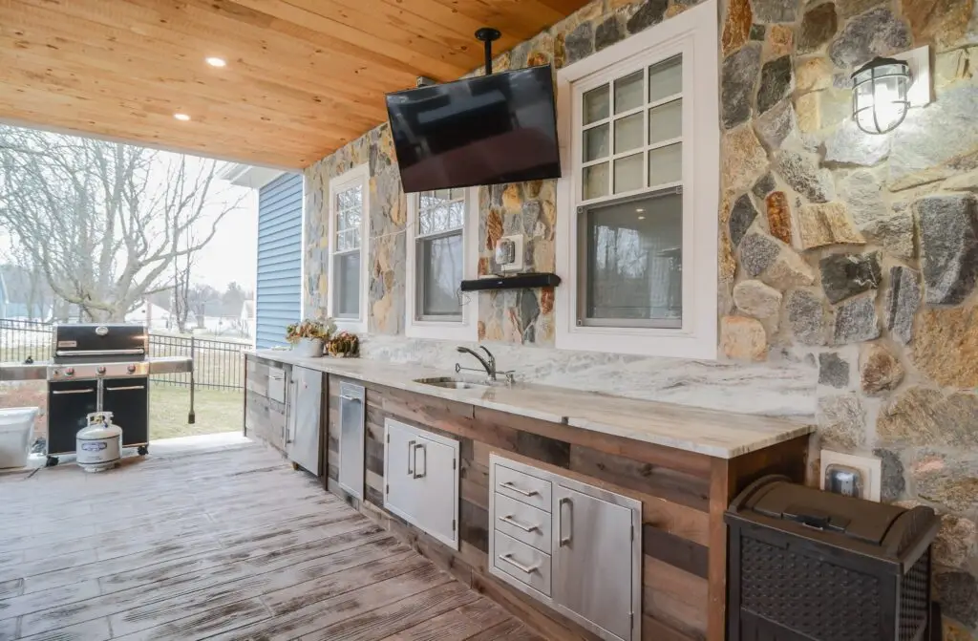
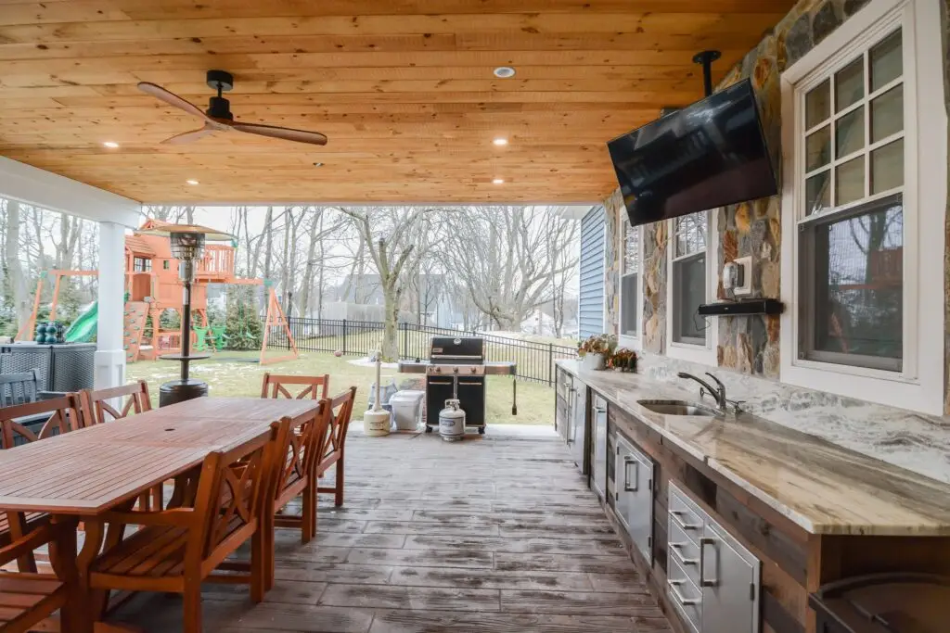
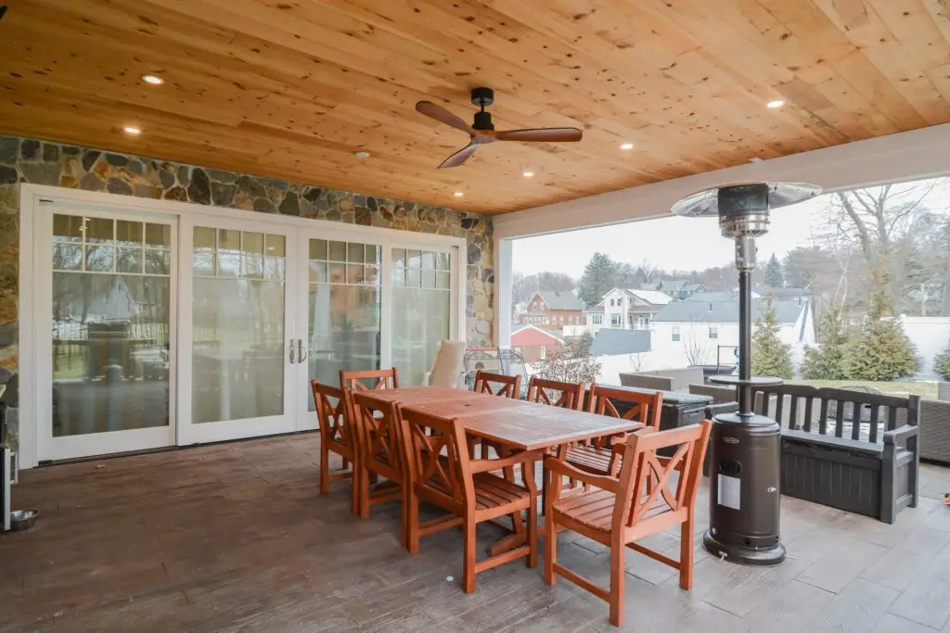
Imagine transforming your backyard into an open-air haven that seamlessly connects to your home, perfect for parties and family gatherings. By adding a 16-foot door that opens wide from your dining or living area, you can create a blend of indoor-outdoor living, giving you the best of both worlds. Picture warm summer days where your guests can move freely from the comfort of your living room to a spacious, airy outdoor lounge, enjoying a refreshing breeze and a lively atmosphere.
Now, let’s add an outdoor kitchen, equipped with sturdy, weather-resistant cabinetry and a sink for all your cooking needs. With an open-air kitchen, the convenience of washing up, prepping food, and grilling without multiple trips inside is unmatched. Outdoor cabinetry allows you to store grilling essentials, seasonings, and utensils within reach, so everything you need for a perfect BBQ or summer feast is right there.
This open-air room becomes the ultimate setting for al fresco dinners, weekend brunches, and sunset gatherings, making it easy to create memorable experiences with friends and family. In every season, this space lets you enjoy the fresh outdoors while still keeping the comforts of home close by, making your backyard the perfect extension of your home for any gathering.
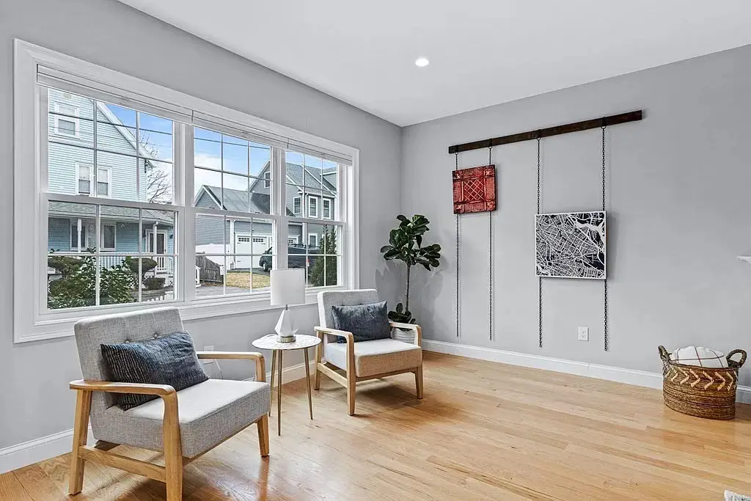
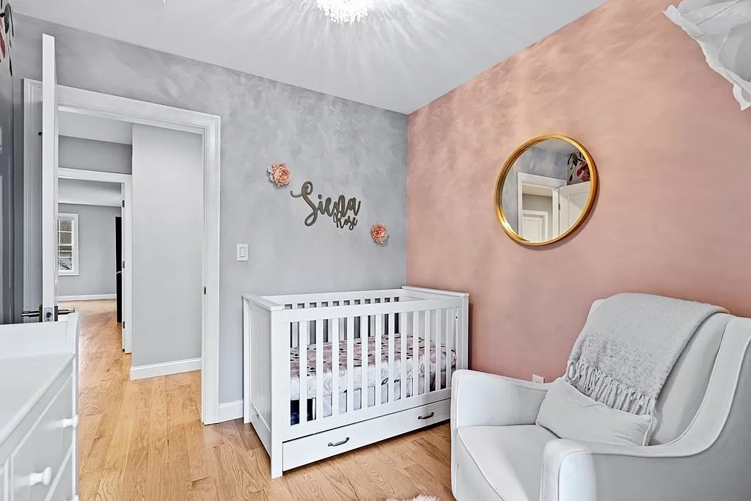
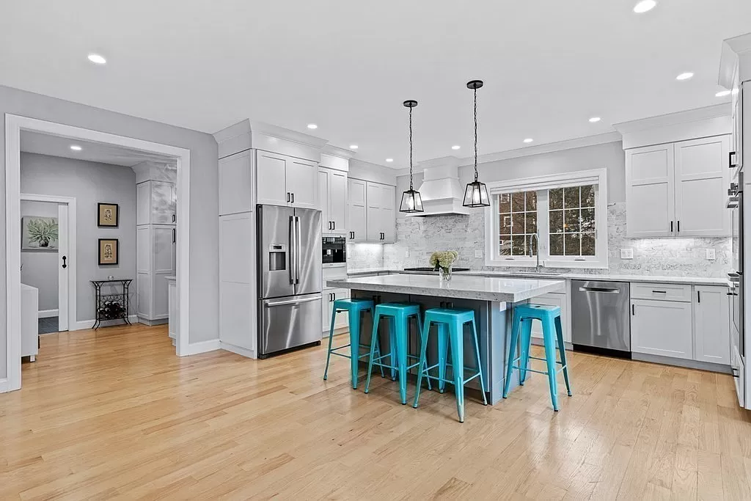
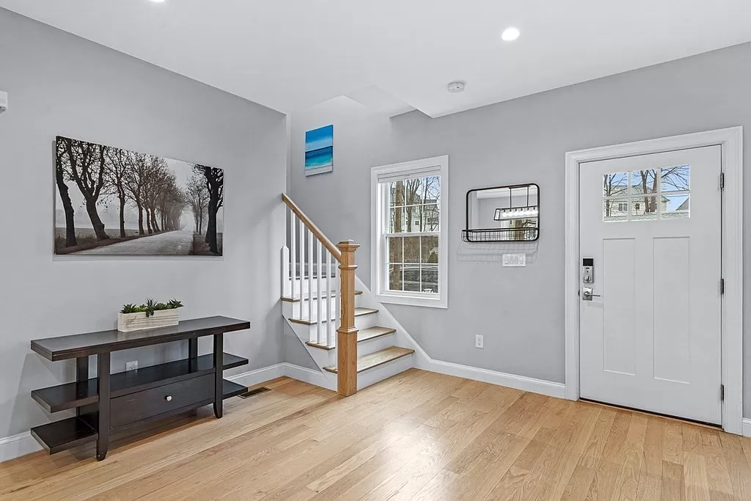
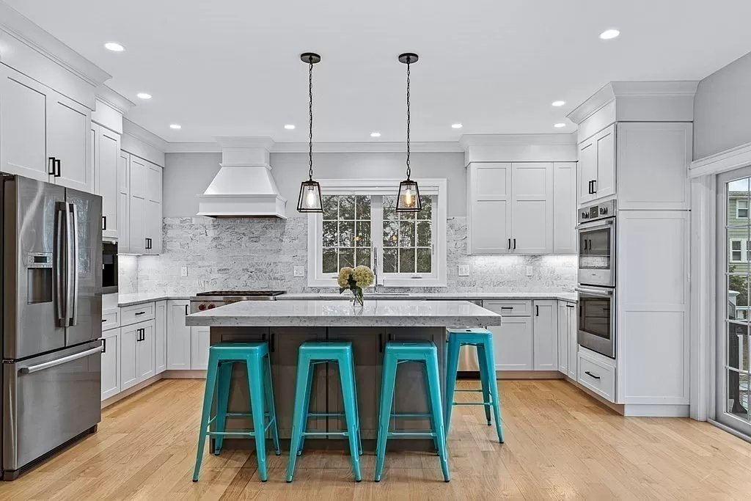
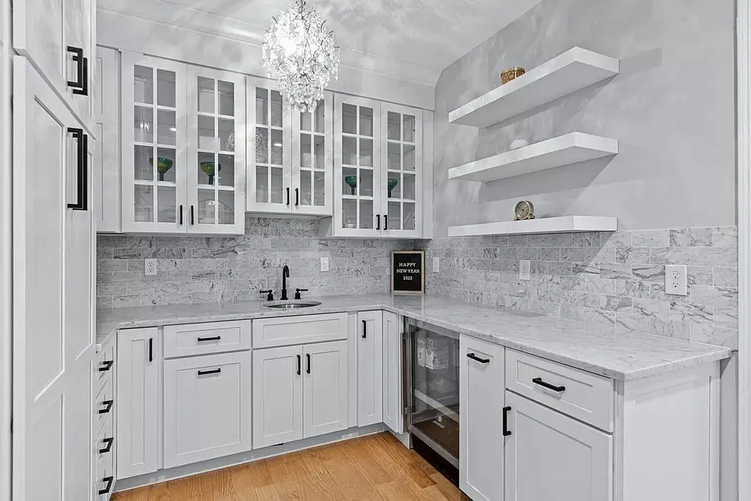
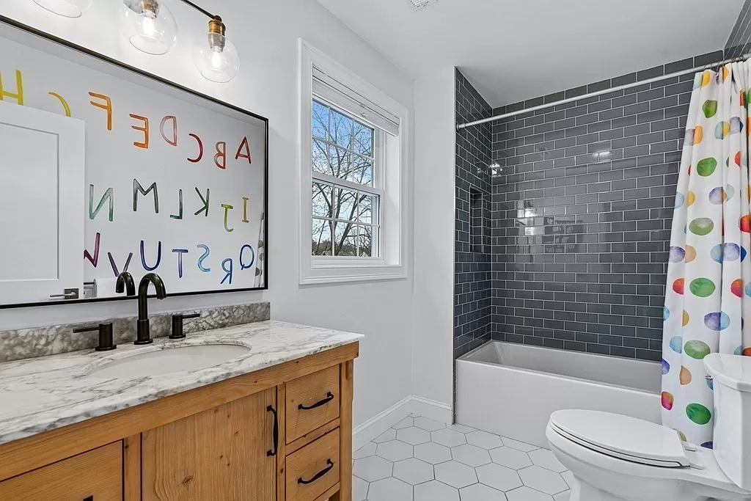
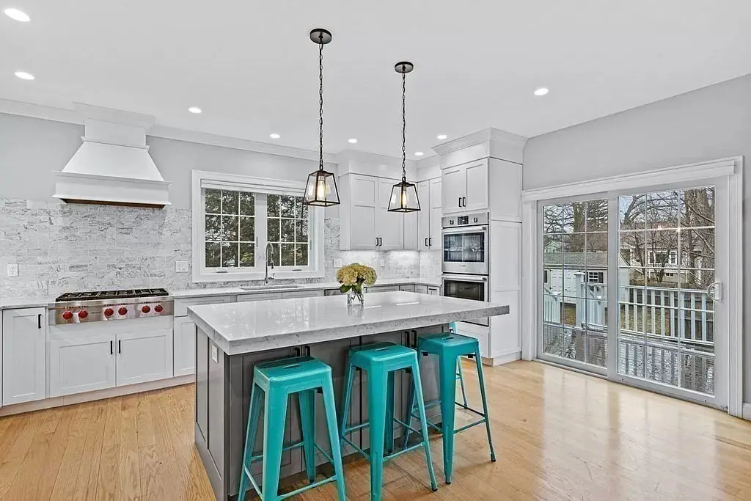
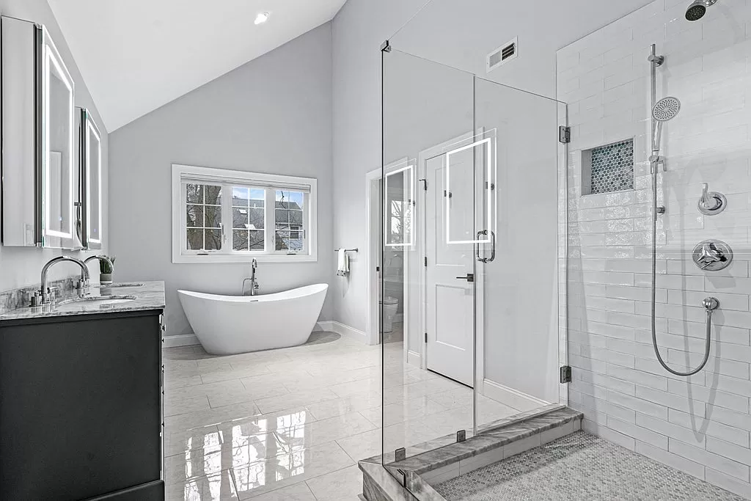
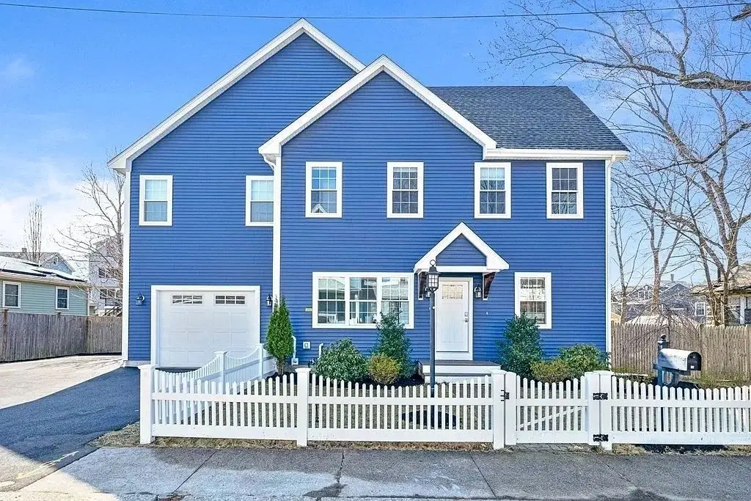
Walking into the newly renovated space feels like stepping into a completely new home. Every detail reflects the homeowners' vision. What makes this project special? Pretty much everything. The kitchen showcases modern design, combining style and function. The pantry adds a bit of luxury, and the built-in Miele coffee maker saves space while delivering great taste. Plus, the unfinished attic offers endless possibilities for future growth.
Every part of this project shows our dedication to creating spaces that are both beautiful and practical. The smooth blend of the addition with the existing structure highlights our careful craftsmanship and attention to detail. Inside, the layout feels natural, improving the livability of the space.
The homeowners played a key role, guiding decisions while giving us creative freedom. Together, we’ve built a home that tells a unified story—one of comfort, style, and endless possibilities for the future.
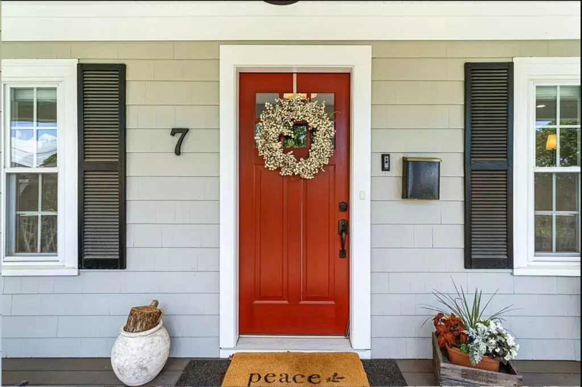
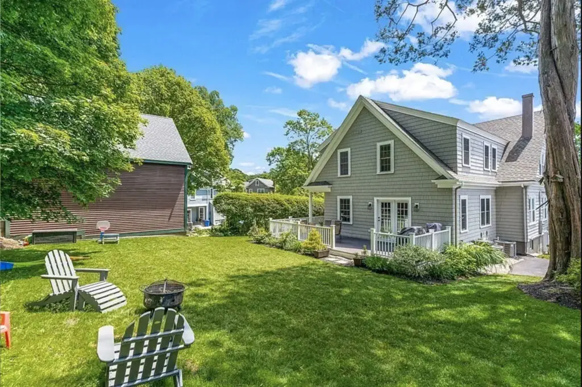
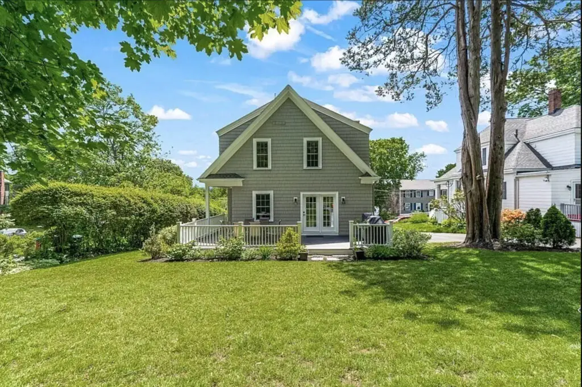
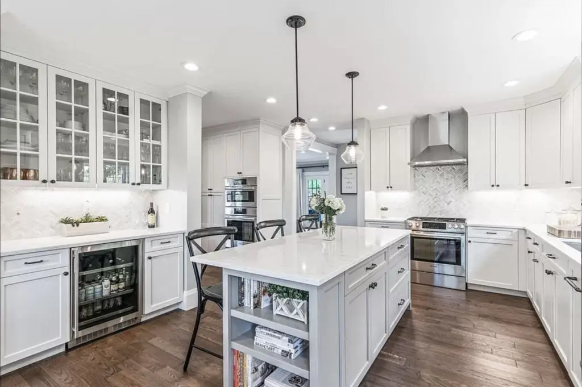
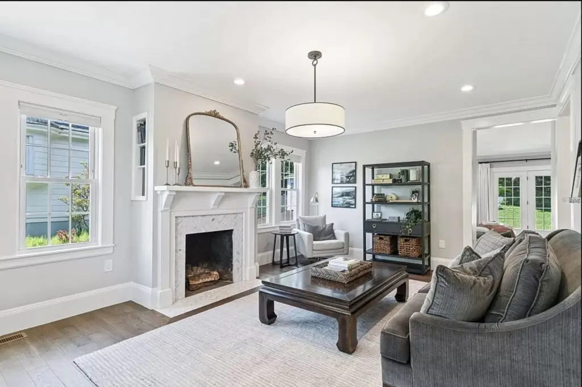
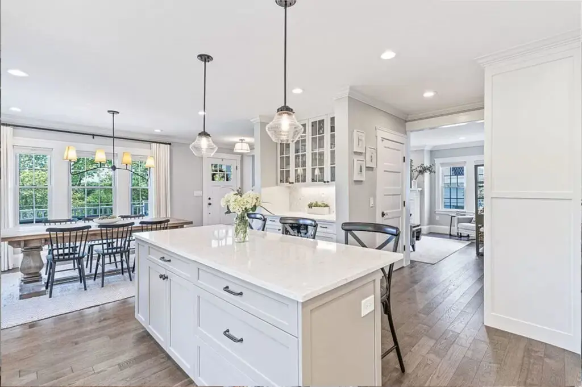
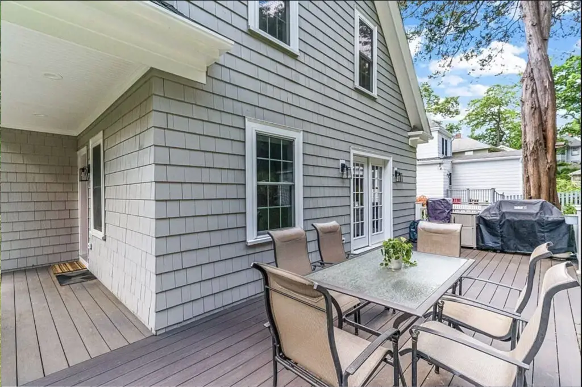
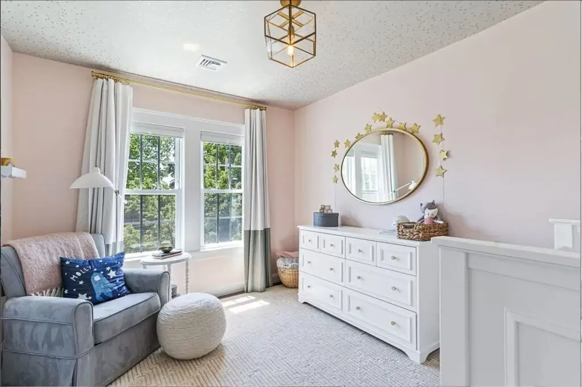
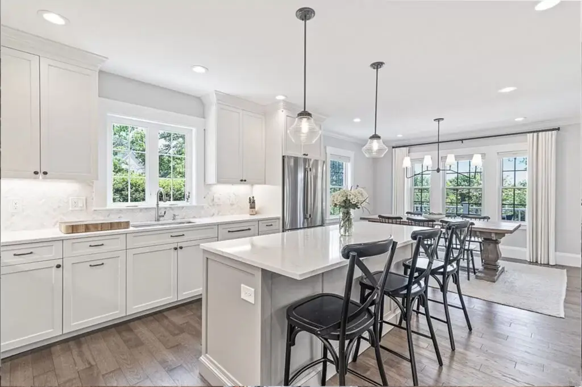
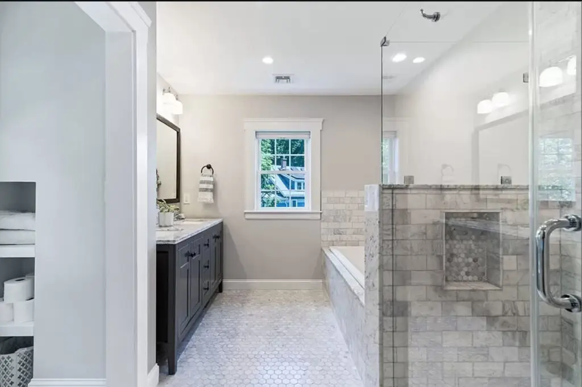
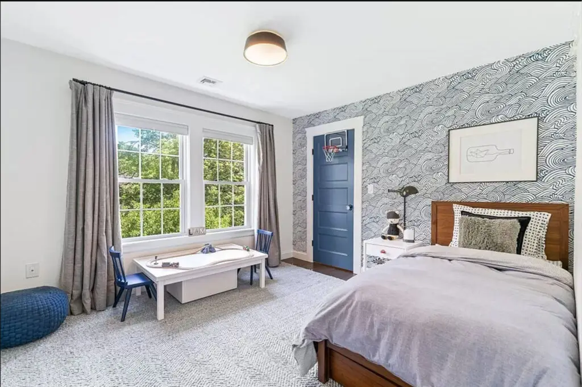
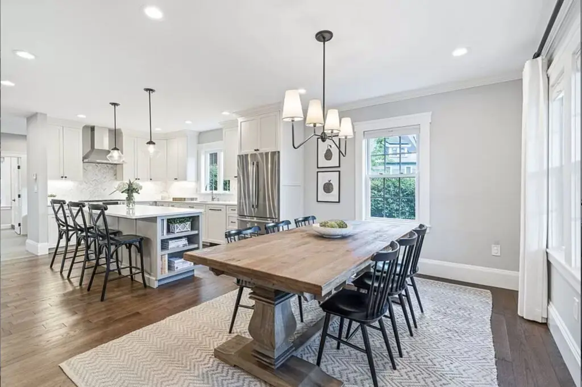
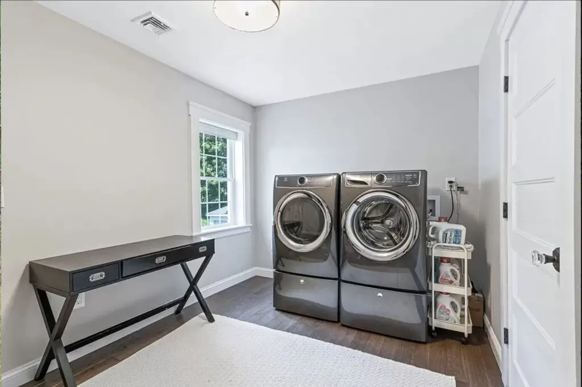
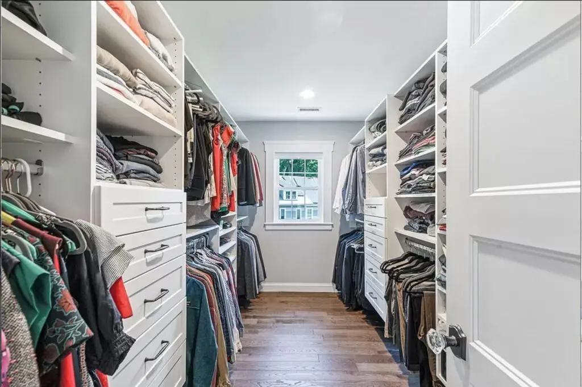
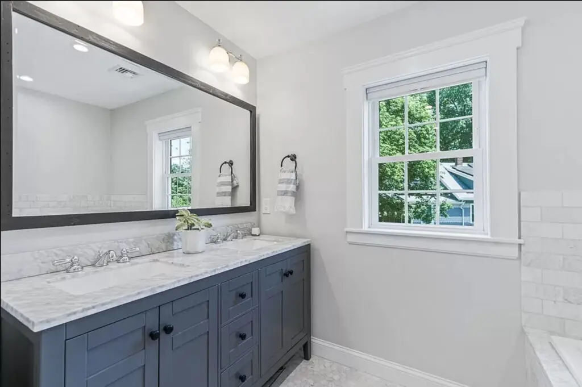
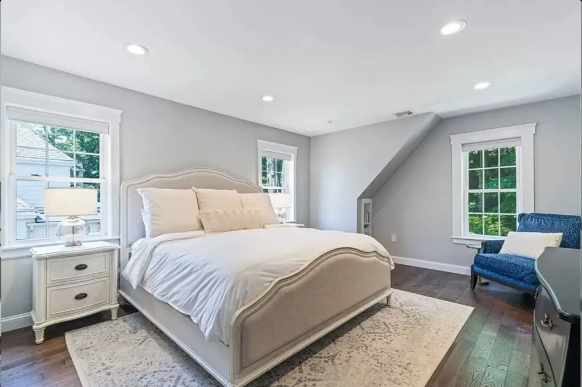
Our journey started with an unexpected challenge—a ledge at the back of the house, right where the new foundation was planned. Despite this, we carefully cleared the area to continue the foundation work. Any remaining ledge was expertly sealed with spray foam to protect the basement space next to the mechanical room. We then moved on to building a rear addition, which included a master bedroom, master bathroom, living area, and an extra full bathroom on the first floor. Our goal was to seamlessly integrate this new space with the home's charming exterior. Along the way, we discovered the original walls had inadequate insulation.
We transformed the kitchen, staircase, and flooring, even giving the fireplace a beautiful new look.
In the end, our clients were thrilled with the results, and I couldn’t have been prouder. Though construction often brings unexpected challenges, we stayed determined throughout. Working on this home was incredibly rewarding.
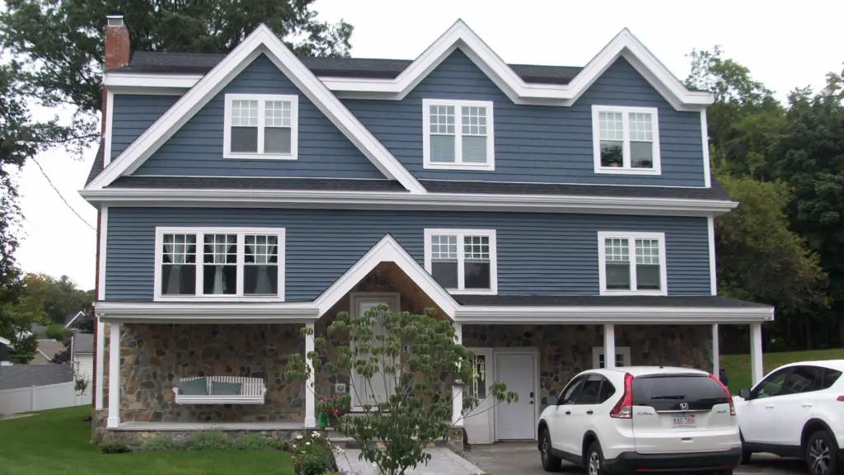
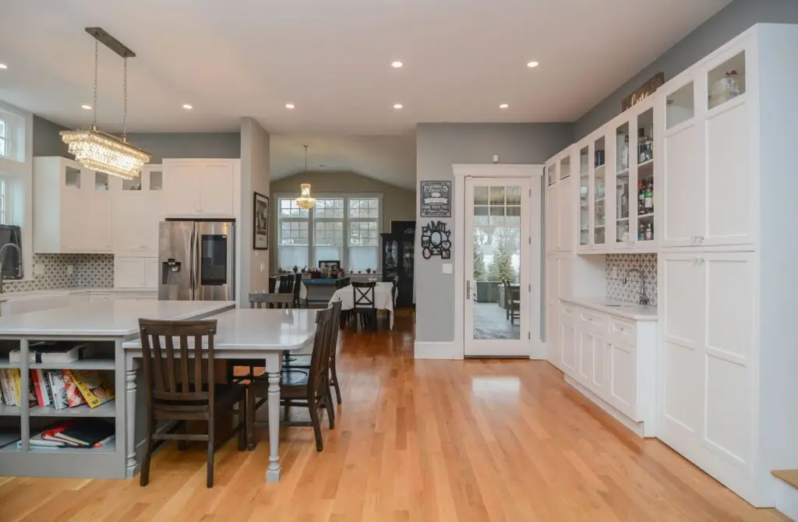
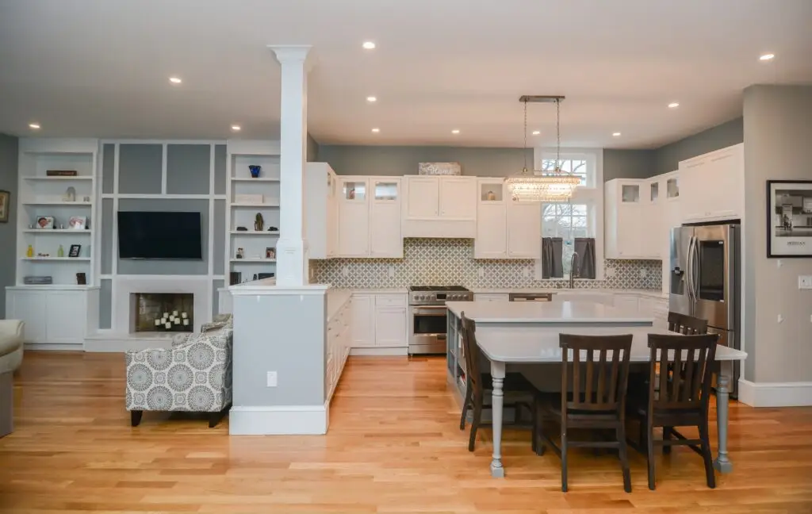
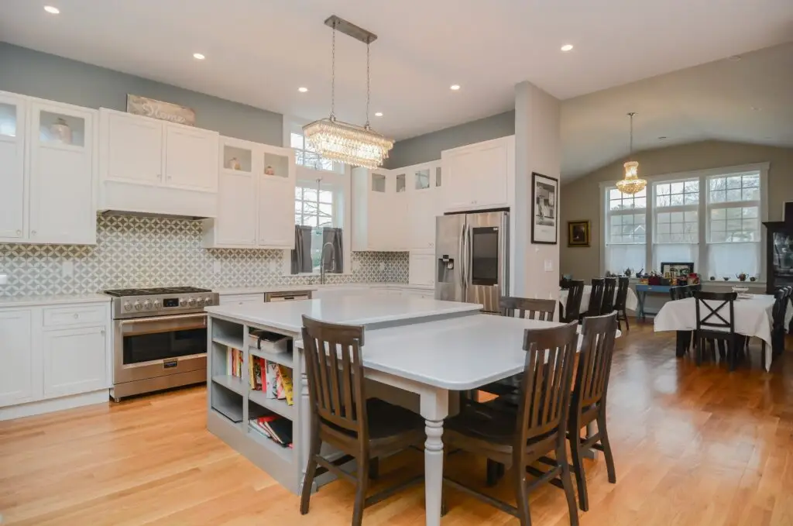
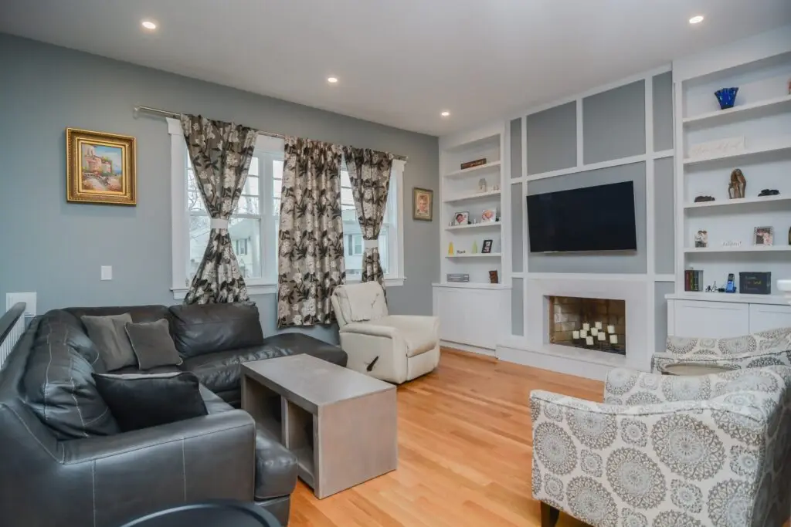
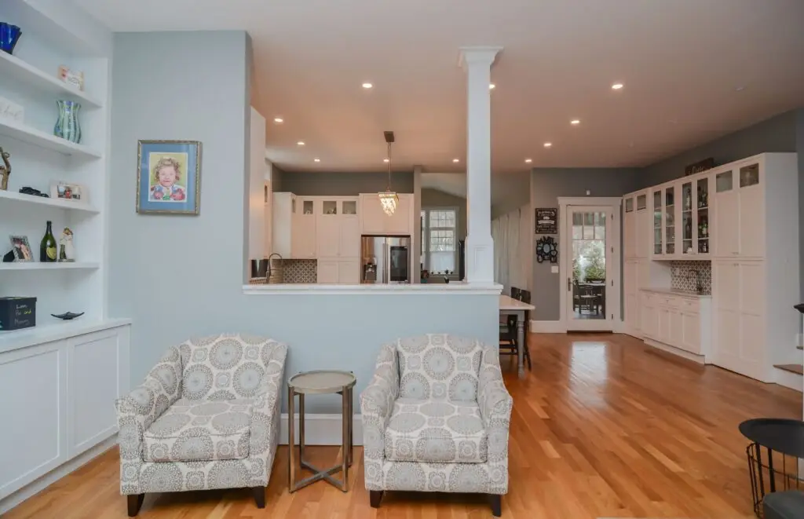
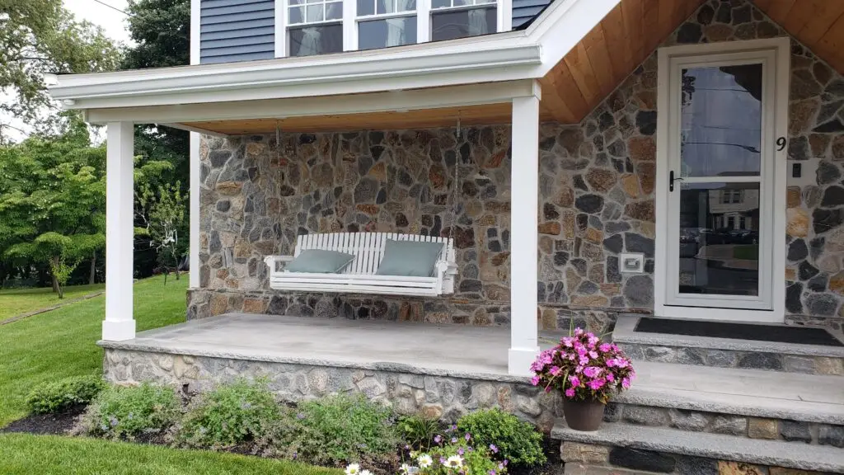
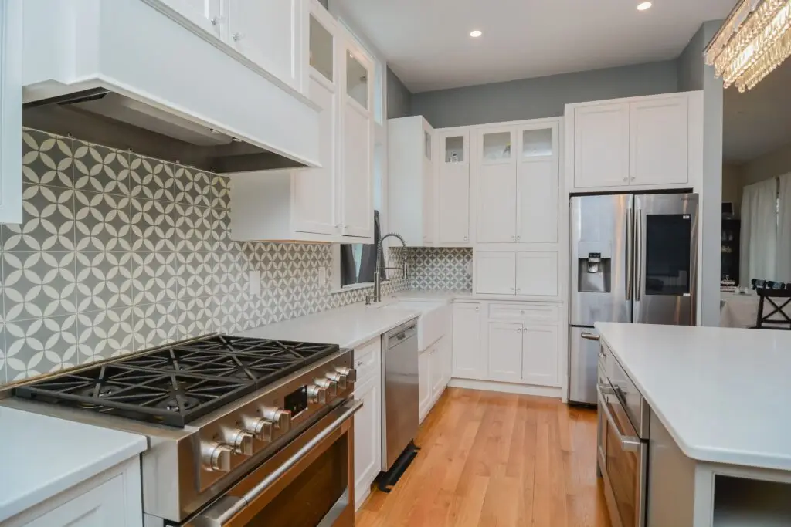
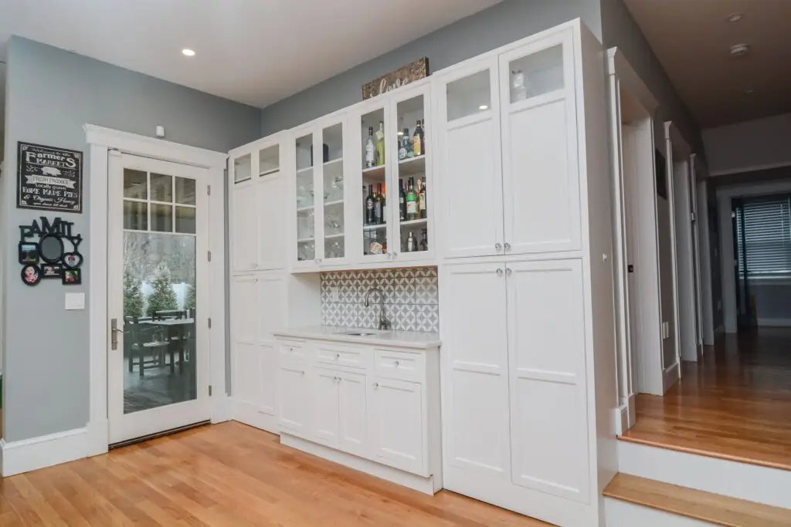
This project was a pleasure. My client had concerns about their split-level ranch and wanted a big transformation but struggled to picture it. Using conceptual drawings and Pinterest ideas, we found the perfect balance for their home. We started by removing the old roof, raising the first floor, and adding a second story. Even with a few obstacles, we quickly framed the new structure. At the same time, we focused on designing the kitchen, complete with a 36" range, beaded shaker cabinets, dual pantries, and a welcoming island. To enhance the open layout, we added a built-in table to the island, making it a practical dining spot. The table’s newel post legs bring creativity, while the quartz countertops add a touch of elegance.
In the living area, we focused on combining style and practicality. We installed large custom shelving units with cabinets below, providing plenty of display space and hidden storage. For gatherings, we included two tables in the dining room to offer ample dining space. A grand 16-foot double door opens onto the covered terrace, blending the indoor and outdoor areas seamlessly.
A highlight of the home is the master bathroom, which spans 240 square feet and features a striking barrel ceiling painted in a shimmering silver metallic. The bathroom includes a double vanity, bidet, toilet, and a large 8-foot by 8-foot shower. The luxurious shower features six Delta spray heads, a Riobel rain shower/waterfall, and a handheld wand, all controlled by a Kohler DTV Digital Interface. White Carrara marble adds elegance to the shower’s floor and walls, complemented by heated flooring, even inside the shower. A heated towel rack is conveniently placed just outside the shower door.
In the backyard, we created an outdoor kitchen and a covered BBQ area. Although it was a bold choice, we enhanced the space by coloring and stamping the concrete to look like wood. Added lighting and fans make this outdoor area an inviting oasis.
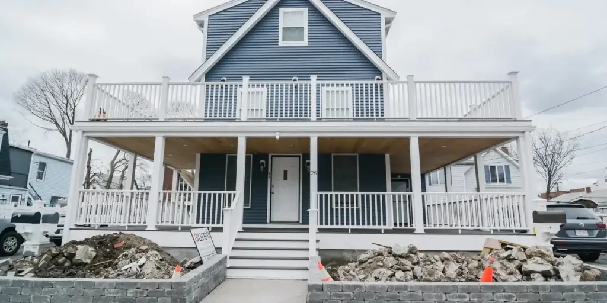
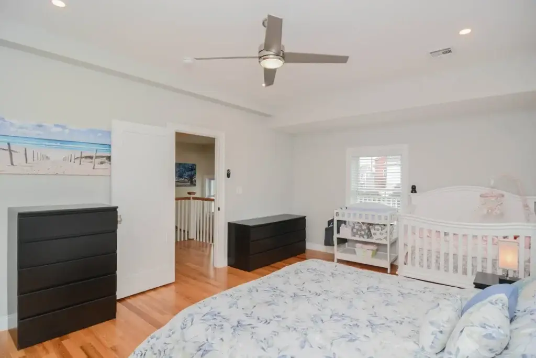
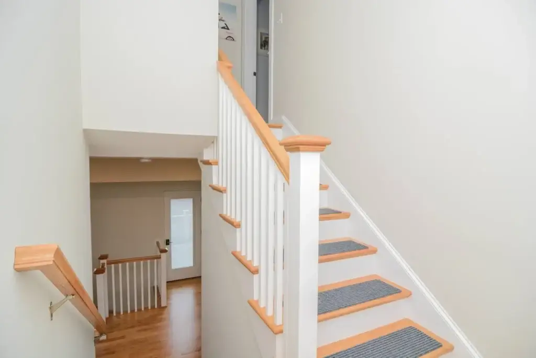
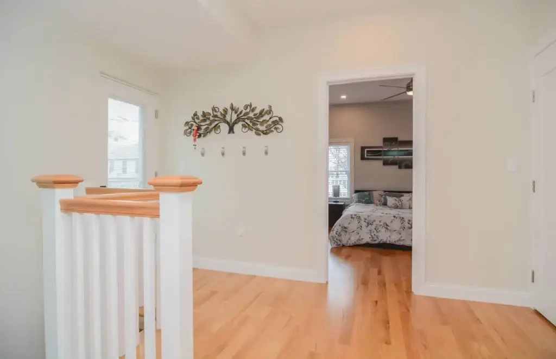
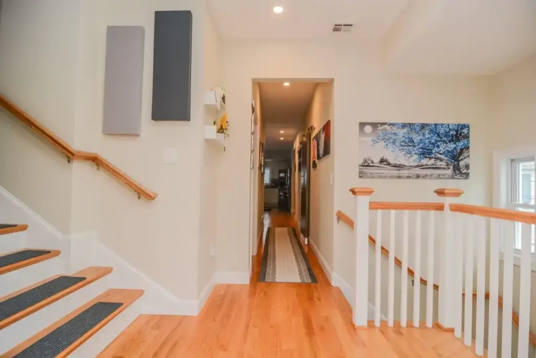
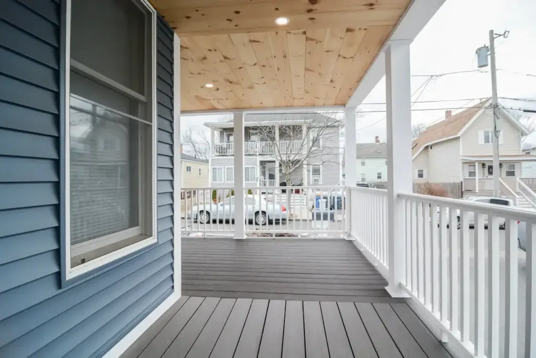
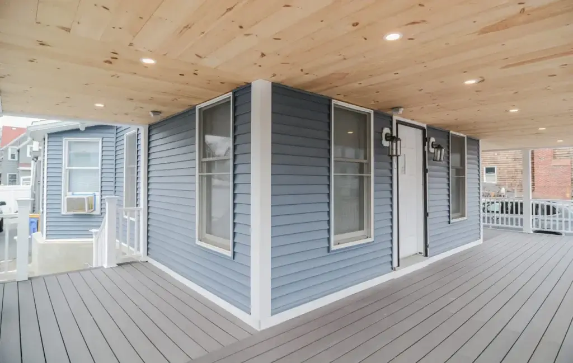
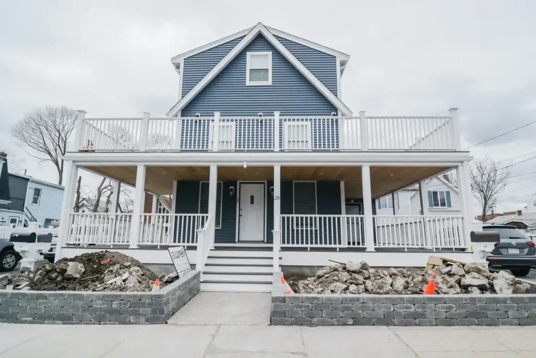
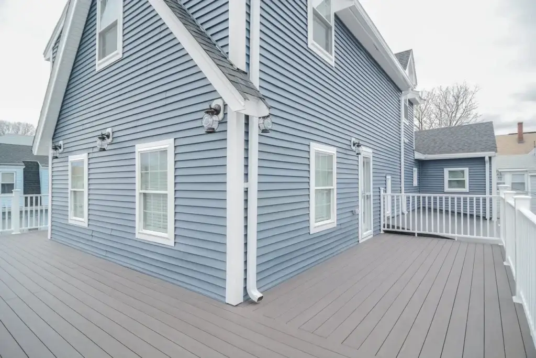
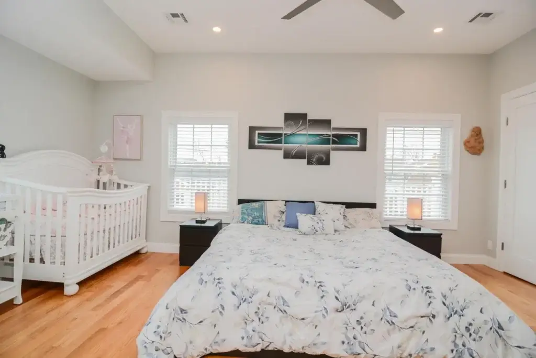
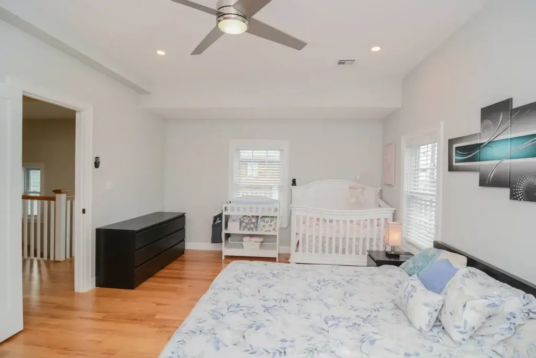
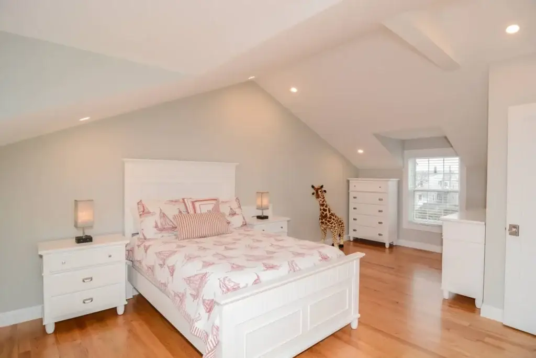
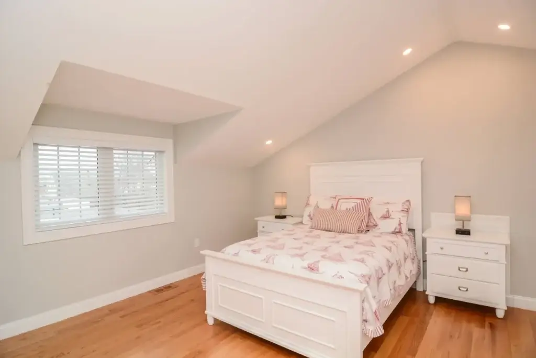
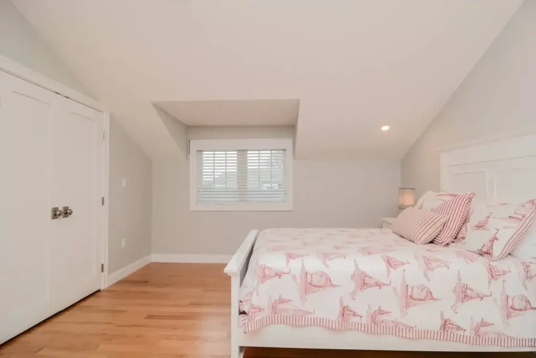
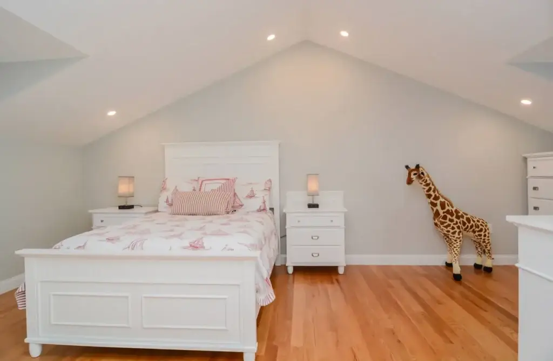
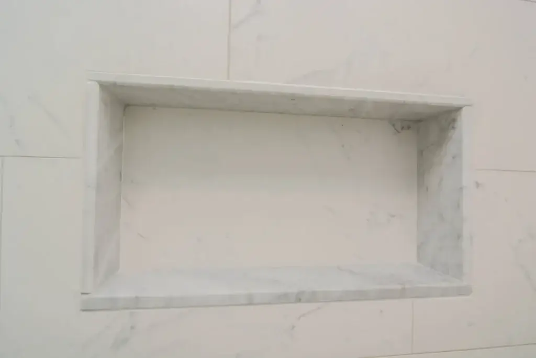
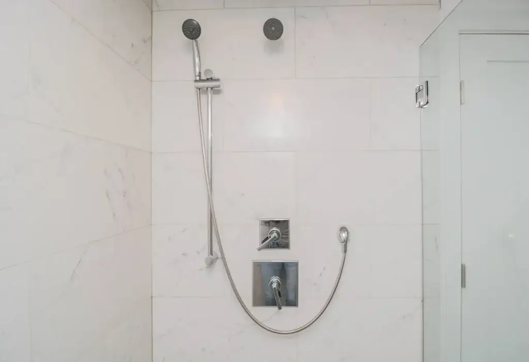
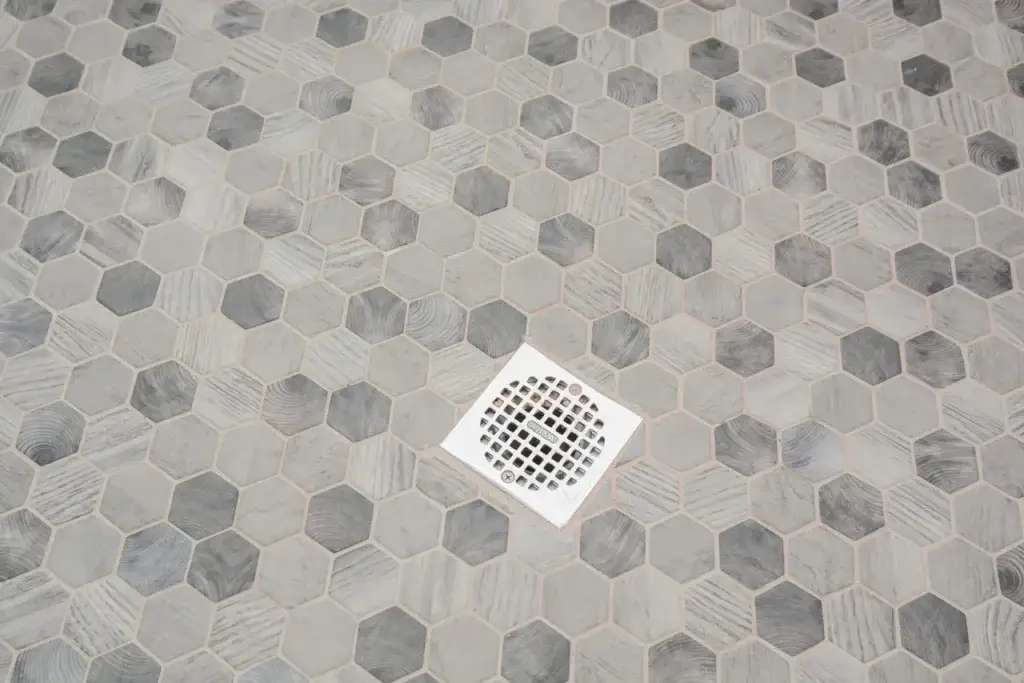
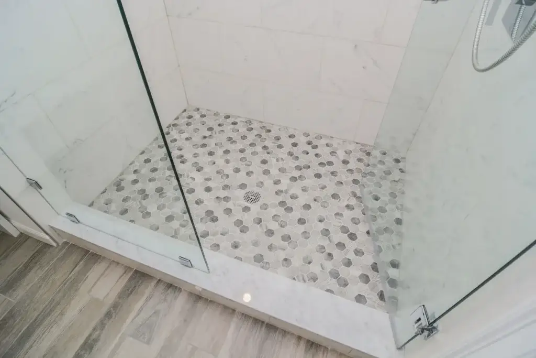
The transformation of this house is truly impressive. It started as a 3-family home with two 1-bedroom apartments on the first floor and a 2-bedroom apartment on the second, lacking both character and space. With a growing family, my clients wanted a larger, more attractive living area. Built in 1910, the historic house presented challenges with its uneven structure. Undeterred, we tackled the renovation with enthusiasm. Our plan involved adding a half-story above the second floor within budget constraints. This clever addition created two more bedrooms and a bathroom, bringing the total to four bedrooms and two bathrooms, each with ocean views.
To enhance its appeal, we added wrap-around porches on both levels, offering stunning views from every angle.
Throughout the renovation, we tackled each phase with enthusiasm and teamwork. Integrating the new interior with the original structure was both rewarding and challenging. We carefully refinished all the floors to create a consistent look throughout the house. We also moved the washer and dryer to the main floor, which greatly improved the homeowners’ daily convenience.
Along with structural upgrades, we focused on energy efficiency by installing modern windows and spray foam insulation. These changes not only boost comfort but also reduce heating and cooling costs over time. Reflecting on the project, I’m incredibly proud of the outcome. This renovation highlights the impact of thoughtful design and skilled craftsmanship, with few areas left to improve.
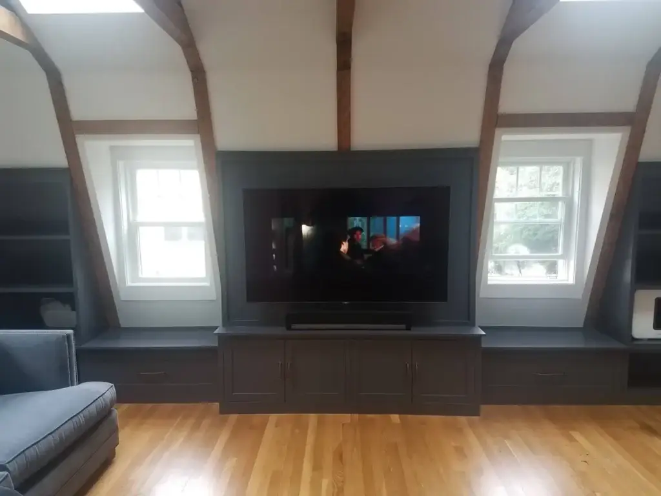
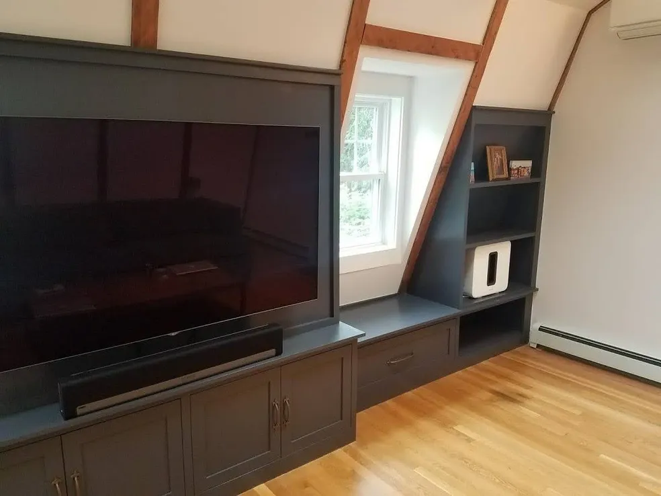
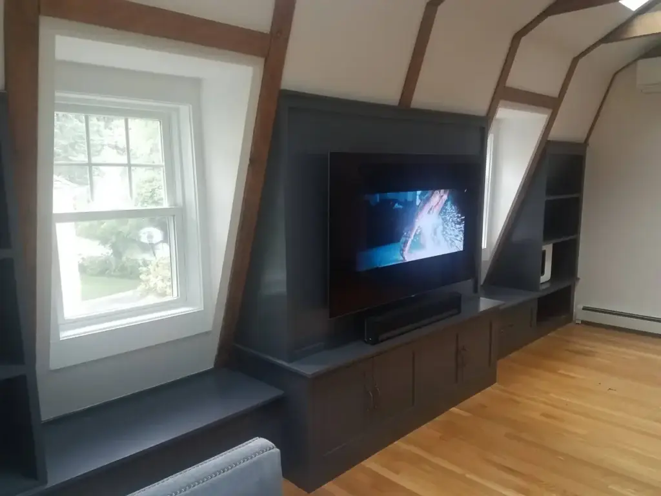
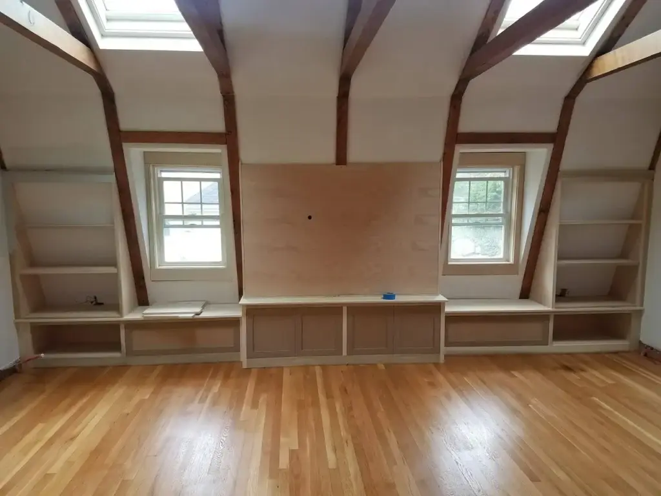
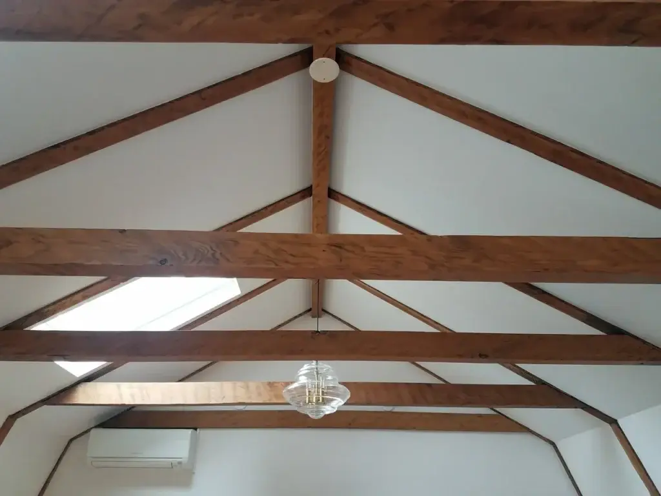
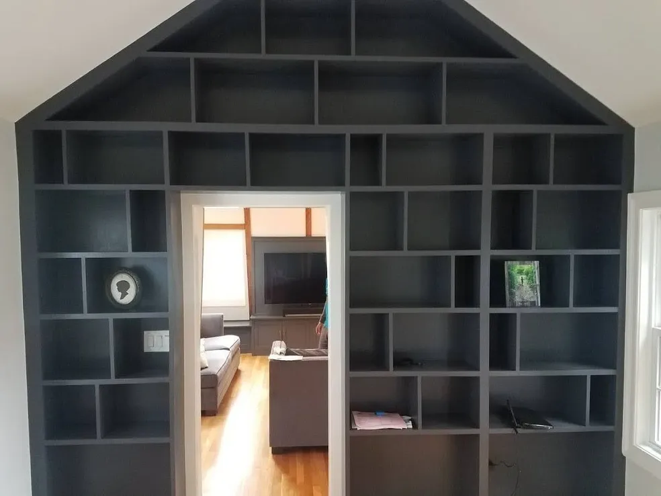
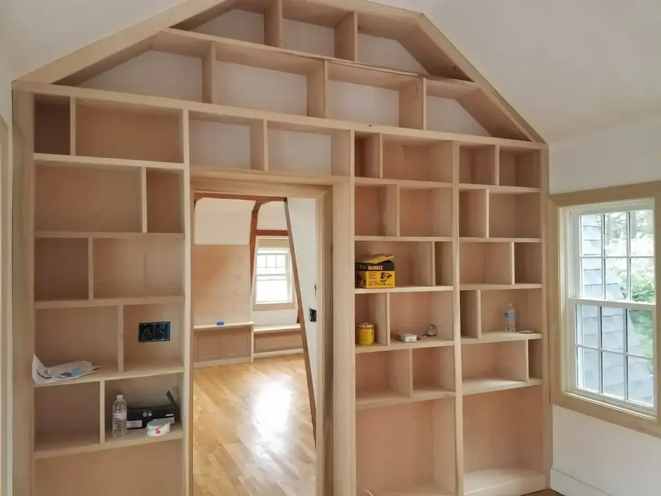
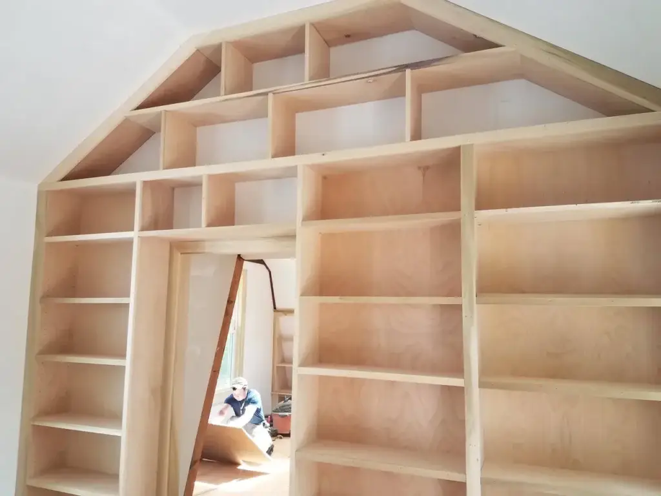
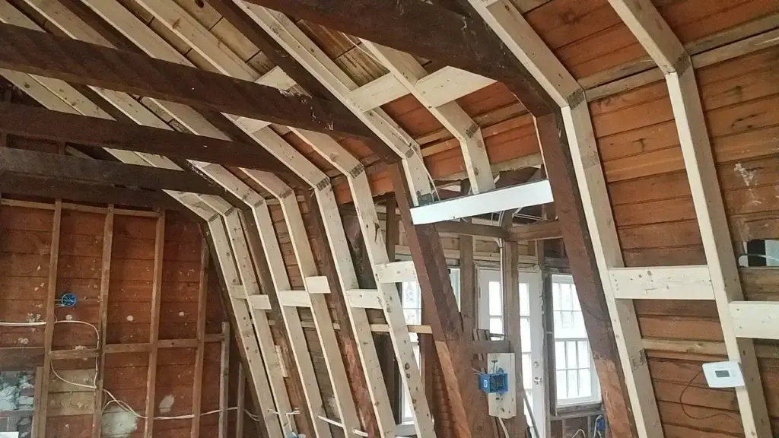
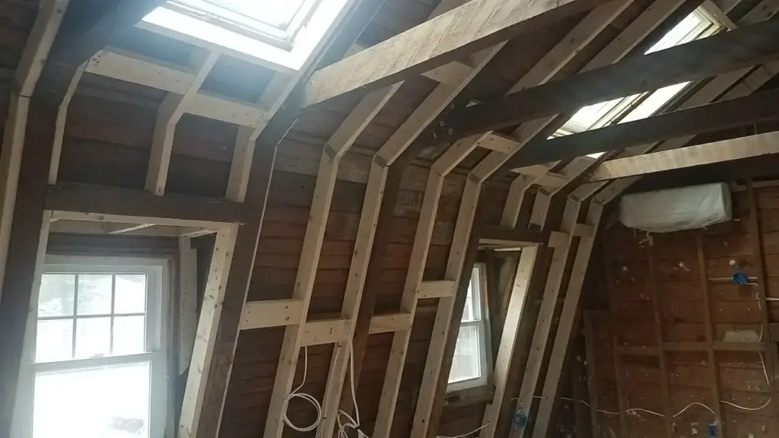
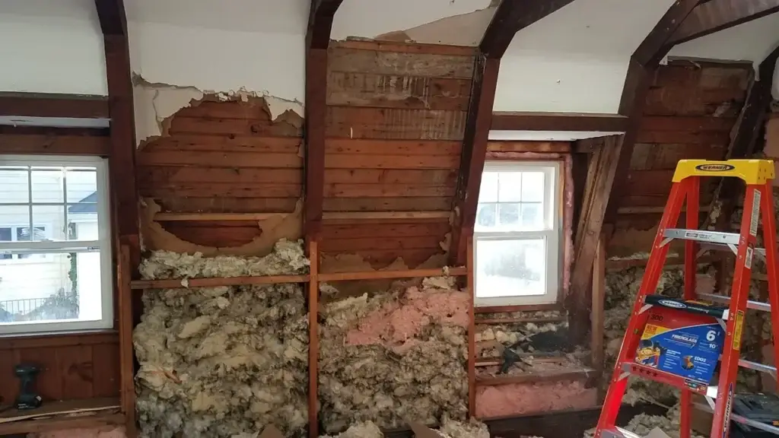
In Belmont, a room faced extreme temperature swings, from chilly winters to scorching summers due to poor insulation. The homeowner aimed to convert it into a year-round retreat while retaining its rustic appeal, like exposed rafters and collar ties.
We tackled the insulation challenge without sacrificing aesthetics, using closed-cell insulation to boost the R-value. The result? A striking bonus room complete with custom built-ins and distinctive bookshelves, perfect for cozying up in any season.
Ensuring structural integrity was paramount, so our team meticulously inspected and reinforced existing rafters with brackets and structural screws, preserving the room’s character. Every wood surface received meticulous attention, with stains and polyurethane coats applied for a flawless finish.
Seamlessly integrating the floor with the adjoining mudroom, we meticulously wove oak to create a seamless transition. Custom measurements were taken during construction for tailored built-ins, including window seats, which were crafted and installed with precision.
To create a striking contrast, we painted the built-ins and cabinets a rich, dark gray, infusing depth into the room’s color scheme. The result was a remarkable transformation that exceeded our clients’ expectations.
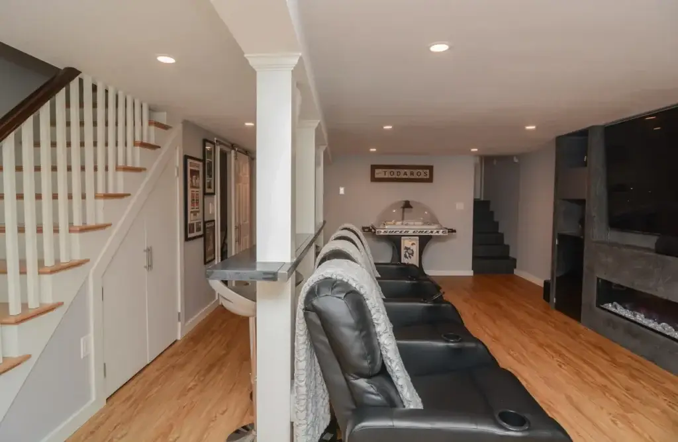
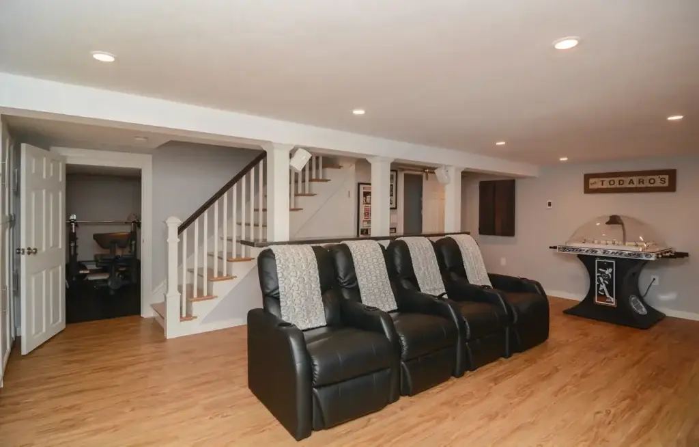
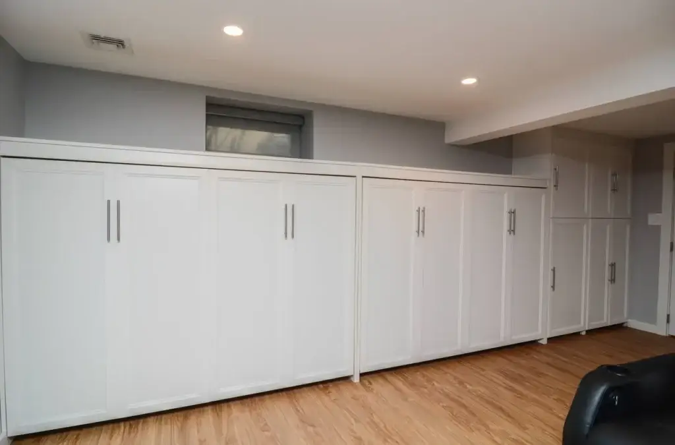
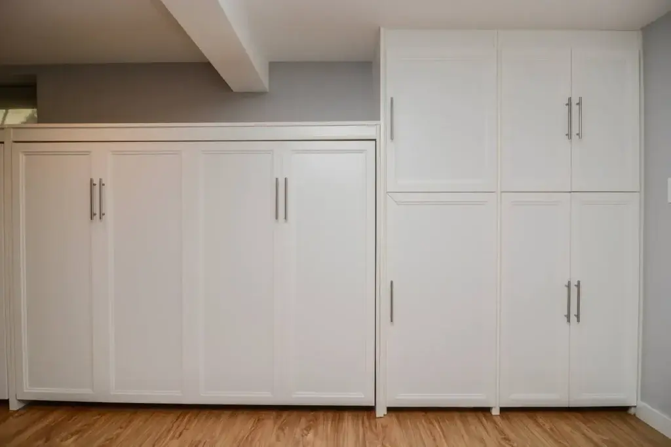
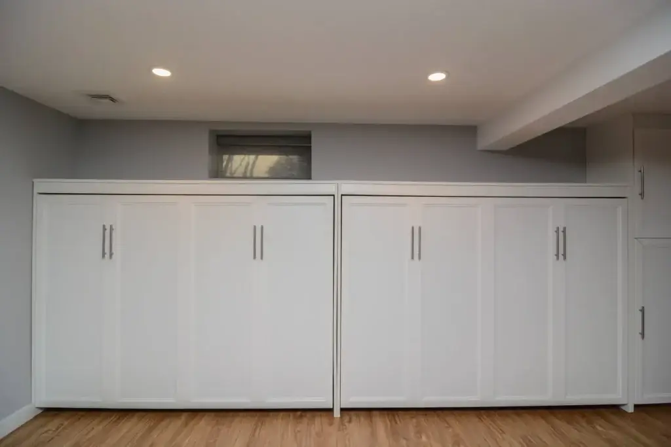
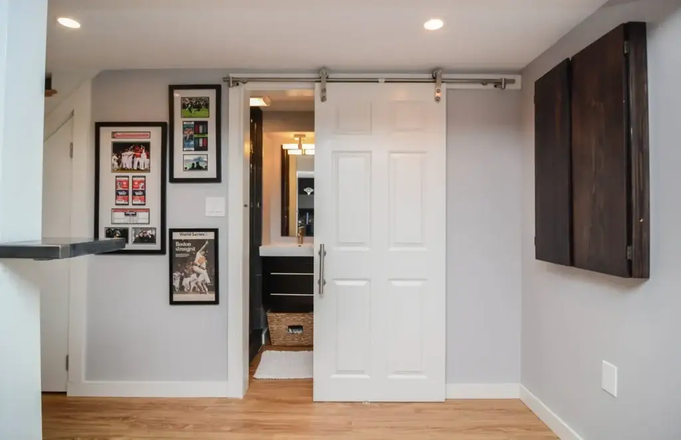
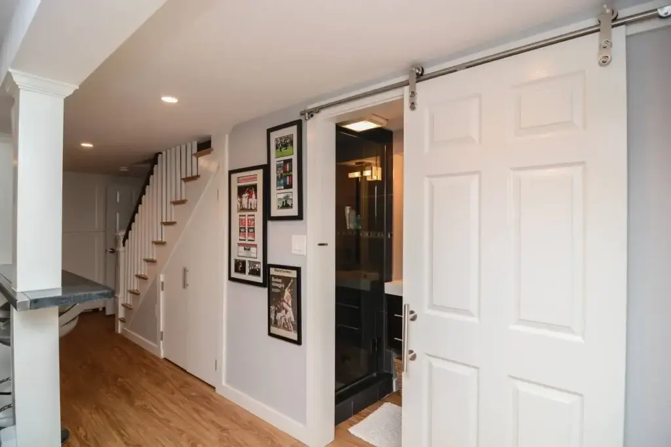
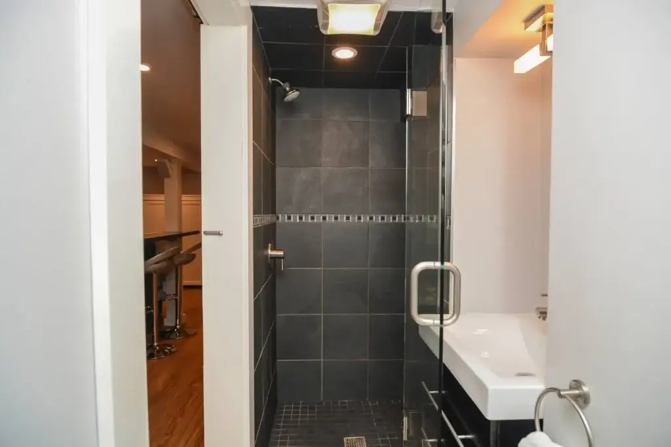
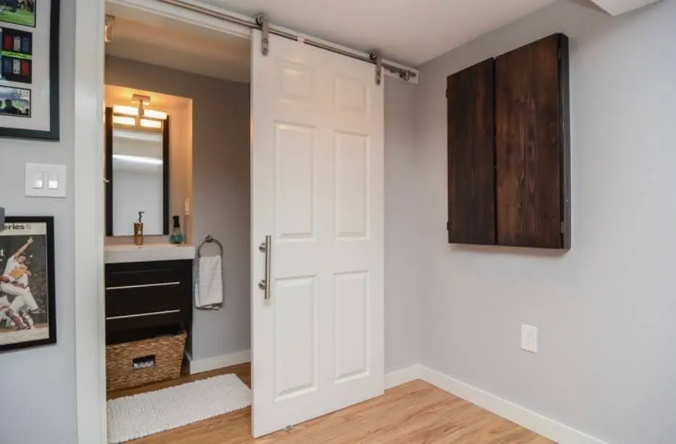
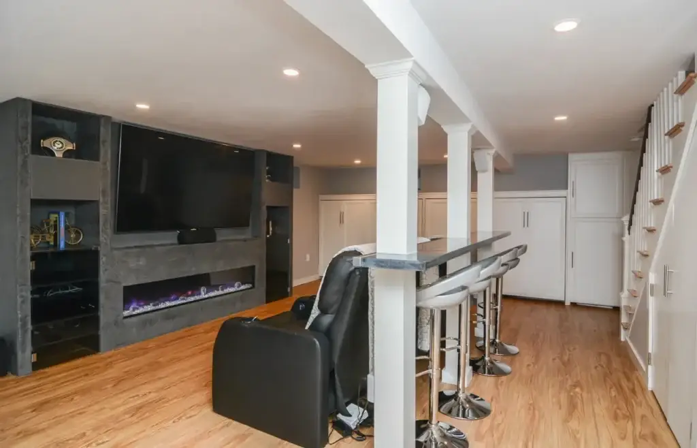
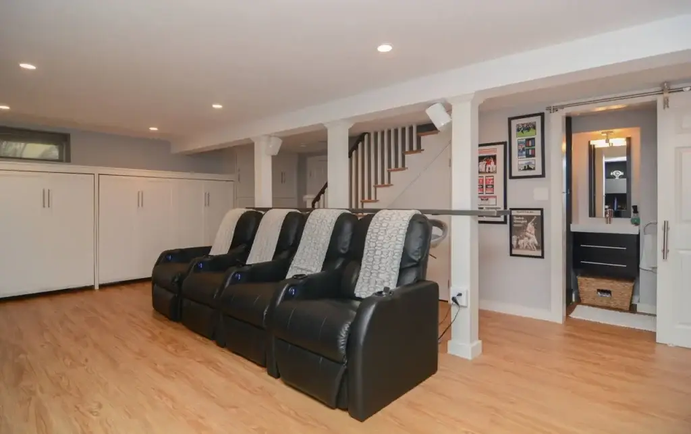
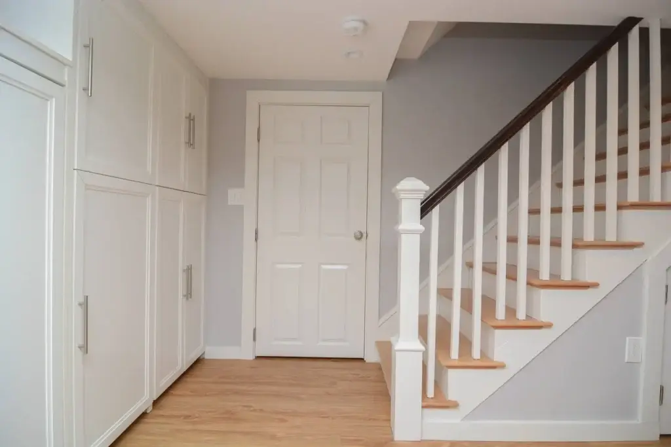
In Belmont, we took on an exciting project where our client dreamed of turning their basement into a peaceful retreat and an entertainment hub. Previously, it was just an underwhelming laundry area. The transformation is remarkable! The basement now radiates charm and functionality, fulfilling the client’s vision for a stylish and versatile space.
To boost its appeal, we added wrap-around porches on both levels, offering expansive views from every angle.
Throughout the renovation, we approached each phase with enthusiasm and teamwork. Merging the new interior with the original structure was both rewarding and challenging. We refinished all the floors to ensure a unified look throughout the house and moved the washer and dryer to the main floor, greatly improving the homeowners’ convenience.
We also focused on energy-efficient upgrades, such as modern windows and spray foam insulation. These enhancements not only increased comfort but also led to significant savings on heating and cooling costs over time. Looking back, I’m incredibly proud of the results. This renovation showcases the impact of thoughtful design and precise craftsmanship, with few areas left to improve.
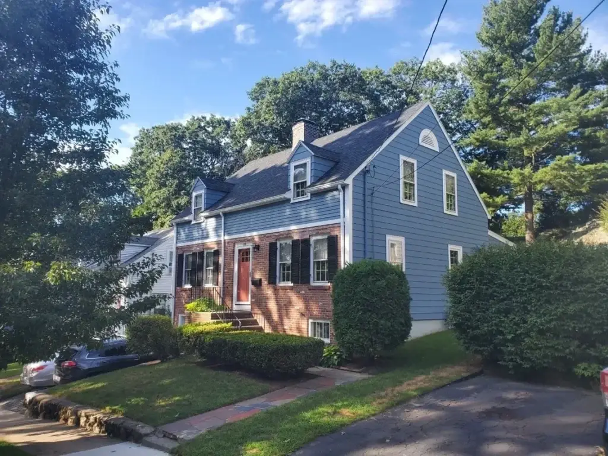
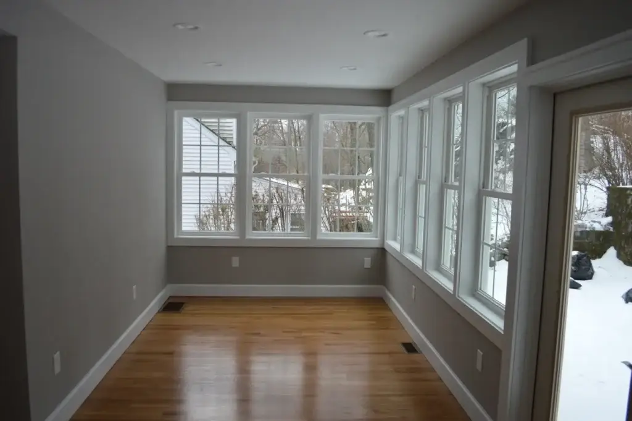
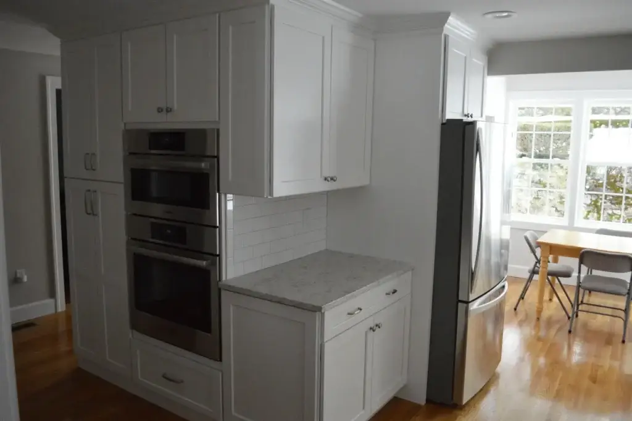
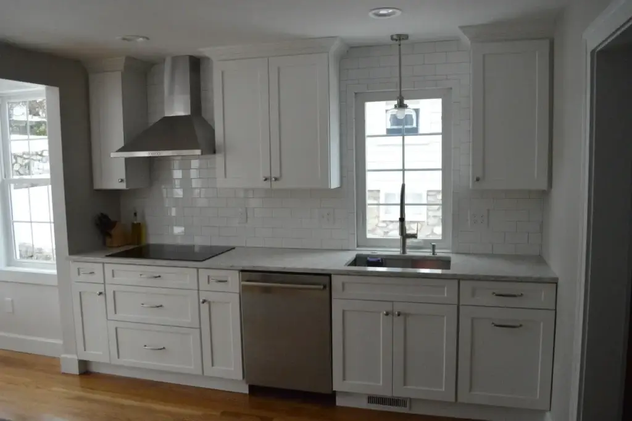
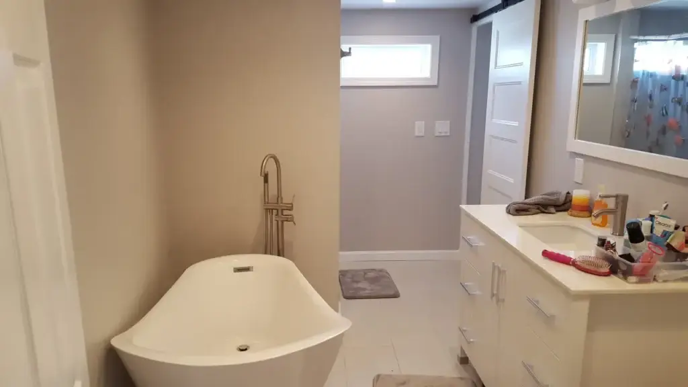
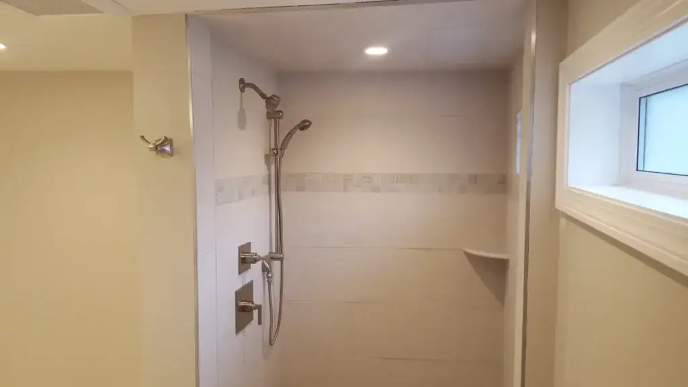
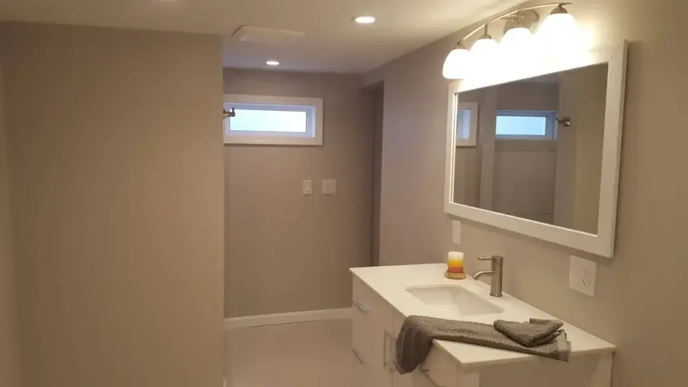
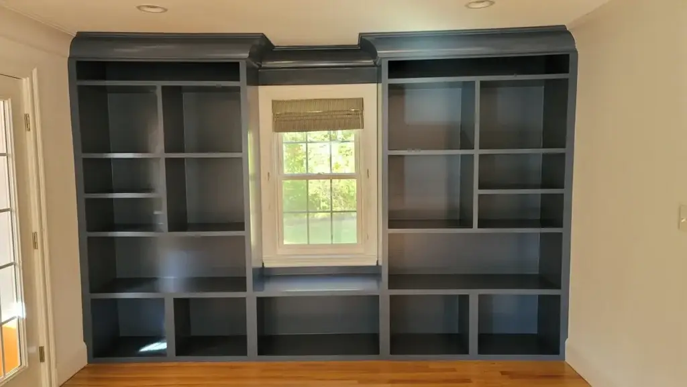
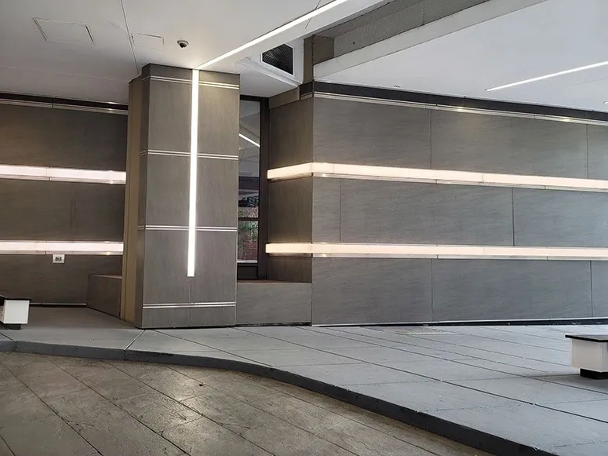
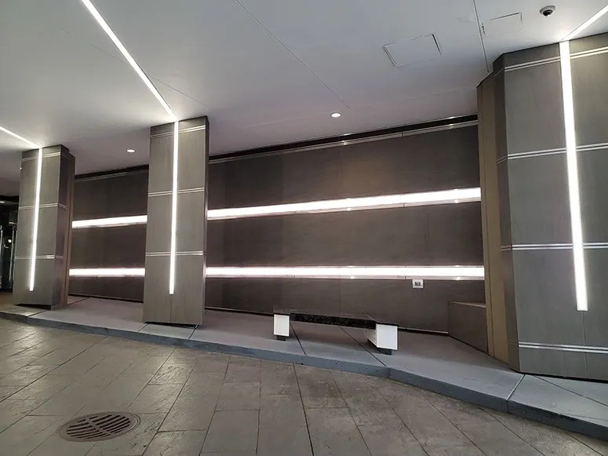
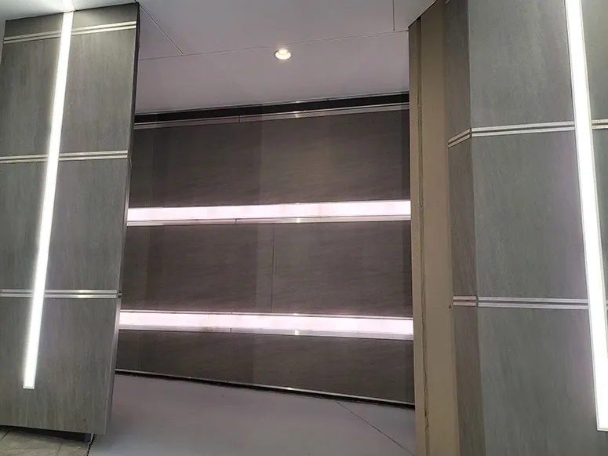
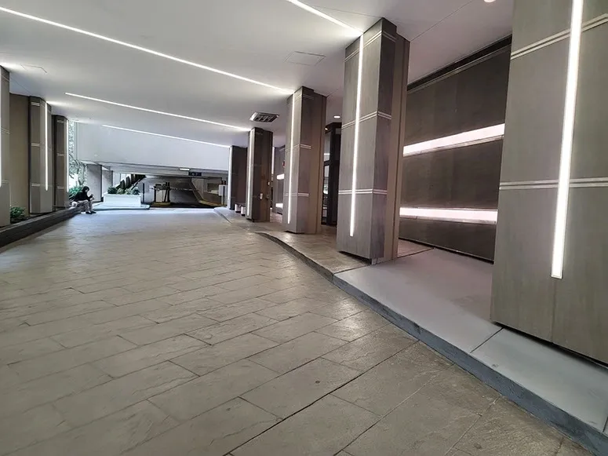
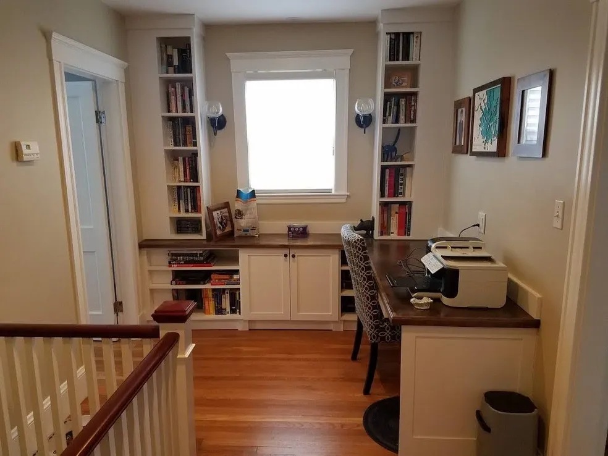
It's fascinating how I often forget to snap photos before starting a project. Watching the metamorphosis unfold is immensely fulfilling, and I'm committed to remembering to capture those initial stages moving forward. There's immense joy in sharing the thrill and contentment that each client feels as their dreams materialize.
Scroll down to explore a curated collection of images spotlighting some of our past projects. These snapshots provide a peek into the meticulous craftsmanship and innovative problem-solving we pour into every venture, epitomizing our unwavering pursuit of perfection and client delight.
Ready to turn your home improvement dreams into reality? Contact Aureli Construction today to schedule a free consultation and start your project.

email: info@aureliconstruction.com
phone: (617) 480-6836