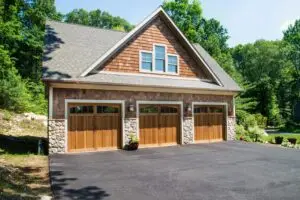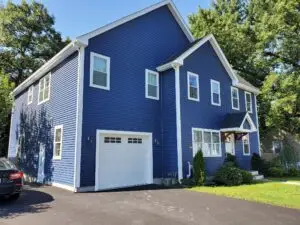Understanding the regulations on 2.5 story homes in Massachusetts.
In Massachusetts, specific regulations govern the construction and expansion of two-family homes, especially regarding the maximum height and number of stories allowed. Understanding these rules is crucial for anyone looking to build or expand a home in the state. The regulations aim to maintain neighborhood consistency and ensure safety, but they can sometimes challenge homeowners with particular expansion plans.
For example, Massachusetts generally prohibits two-family homes from exceeding 2.5 stories. Additionally, many cities and towns cap the height of single-family homes at 32 to 35 feet. Navigating these rules can be difficult, especially if you’re unfamiliar with local zoning laws and how they apply to your property.
When building a new home, these restrictions are often easier to manage since you can design the home to fit within the limits from the start. One strategy is to adjust the grade, or the land level around your home, to create the appearance of a lower overall height while still maximizing living space.
Expanding an existing home requires a different approach. If you have a ranch-style home, adding a second story is usually straightforward, as ranches typically have one floor, making it easy to stay within the 2.5-story limit.
However, if you own a colonial-style home with two existing stories, your options are more limited. In this case, you may only be able to add a half-story, which usually means converting the attic or adding dormer windows to create more space without exceeding the height limit.
Another potential solution involves manipulating the concept of “grade.” If you can argue that your first floor is more than 50% below grade, local regulations might allow you to add another full story. This approach requires a deep understanding of your city’s or town’s zoning laws and often involves working closely with local officials.
Keep in mind that the definition of grade varies between municipalities. Some towns measure grade from a point six feet away from the house, while others use different criteria. This means that the same house could be subject to different rules depending on its location.
When expanding your home, it’s important to plan ahead to maximize your investment. Strategic expansions can significantly boost your home’s value, but balancing your immediate needs with long-term potential is key.
Consulting with a local architect or builder who understands your area’s zoning laws can help you navigate these complexities. They can ensure your project meets your needs while complying with all legal requirements.
Staying informed about local zoning changes is also essential. Zoning regulations can change, and being aware of these changes can help you plan future expansions effectively. Engaging with community boards or attending zoning meetings can provide valuable insights.
In summary, expanding a home in Massachusetts requires understanding and navigating complex regulations. Whether building new or expanding, strategic planning and staying informed about local zoning laws are crucial to a successful project.
If you’re considering a home addition, basement remodel, or kitchen or bathroom renovation, Aureli Construction can help. Call us for a free consultation at 617.480.6836 or email [email protected]. Visit www.aureliconstruction.com for more information.







