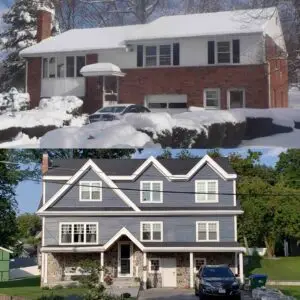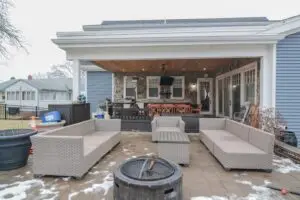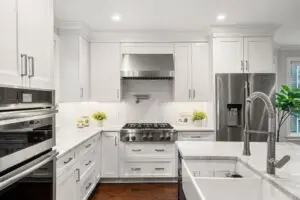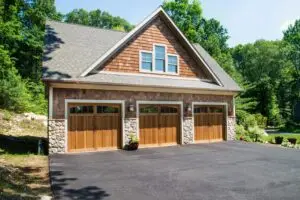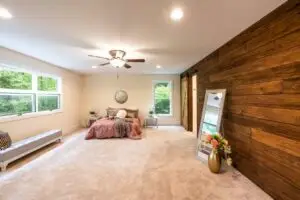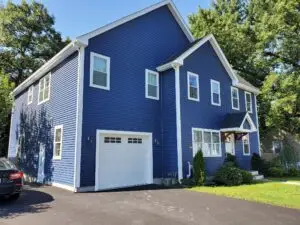Here’s Why Building Up on Your Cape, Ranch, or Split-Level Home Makes Sense
If you own a Cape Cod, ranch, or split-level home and feel like you’re running out of space, moving might seem like the only option. But in today’s high-interest-rate housing market, staying put and expanding vertically may be the smarter move, especially if you love your current neighborhood.
Building up, rather than out, allows you to add square footage without taking up valuable yard space. It’s an especially attractive option for homeowners who want to increase their living area while maintaining their home’s footprint. But how you approach it depends heavily on your home’s style and structure.
Cape vs. Ranch Homes: Which Is Better for Building Up?
Cape-style homes often offer the most budget-friendly option when it comes to building a second story. These homes usually have a steep roof pitch and partial upper levels already in place. That means contractors can add knee walls to raise ceiling height and finish out the upper floor without completely rebuilding the structure.
Ranch homes, on the other hand, tend to have lower-pitched roofs and were designed as single-level residences. To build up, you’ll need extensive structural support on the existing walls and foundation, which increases costs. Between the two, expanding a Cape vertically is generally cheaper and more straightforward.
If you’re planning a home addition in Massachusetts, working with a skilled contractor who understands local building codes and styles is essential. As a trusted home addition contractor in Medford, MA, we help homeowners expand their space without moving.
Ceiling Height and Layout Opportunities
Both Cape and ranch homes often have lower-than-average ceiling heights. If you’re building up, this is the perfect time to raise those ceilings. Adding height by constructing knee walls above the existing exterior walls can make a dramatic difference in light, airflow, and overall comfort.
However, raising ceilings does add complexity and cost, especially with ranch homes. Contractors must ensure the original structure can handle the new loads. Proper planning and engineering are critical to keeping the addition safe, durable, and code-compliant.
If you’re still exploring your options, check out our blog post on how to build a seamless home addition that looks original for more design insights.
Drawbacks to Consider: Temporary Relocation
One significant downside to building up is that you usually can’t live in the home during construction. Since the roof is being removed and structural framing is underway, the space becomes temporarily uninhabitable. You’ll need to arrange alternate housing for the duration of the project, which could last several weeks or more depending on the scope of the addition.
This temporary inconvenience should be weighed against the long-term benefits, including increased property value, improved layout, and the ability to remain in your community. It’s worth discussing timeline and temporary living needs with your contractor during the planning phase.
For homeowners looking for creative expansion ideas, building up can also be an alternative to basement remodeling or ADU construction, depending on your home’s layout.
Design Perks and Curb Appeal Upgrades
Another upside to building up is the opportunity to redefine your home’s look. A second story can drastically improve curb appeal, especially when paired with new siding, windows, or architectural features like a front porch or dormers. It’s a great way to breathe new life into your home’s appearance—something many homeowners find incredibly rewarding.
In fact, Better Homes and Garden discusses how second-story additions can modernize older homes and significantly increase resale value. Whether you’re updating the roofline or choosing new exterior finishes, the design possibilities are wide open when you build up.
Building up can be a practical, cost-effective solution for Cape and ranch homeowners looking to expand their living space without leaving the neighborhood they love. While the need for temporary relocation is a drawback, the long-term rewards, from better functionality to increased home value, can make the effort worthwhile.
As a trusted home addition contractor in Medford, MA, we help homeowners expand their space without moving. If you’re thinking about a second-story addition, our team at homeadditionma.com is here to help you evaluate your options and plan a build that fits your vision and your home’s structure.

